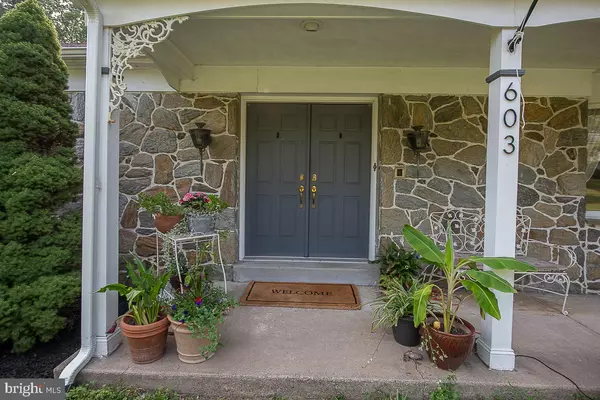For more information regarding the value of a property, please contact us for a free consultation.
603 W BROOKHAVEN Rose Valley, PA 19086
Want to know what your home might be worth? Contact us for a FREE valuation!

Our team is ready to help you sell your home for the highest possible price ASAP
Key Details
Sold Price $535,000
Property Type Single Family Home
Sub Type Detached
Listing Status Sold
Purchase Type For Sale
Square Footage 2,907 sqft
Price per Sqft $184
Subdivision Todmorden
MLS Listing ID PADE523620
Sold Date 12/11/20
Style Ranch/Rambler
Bedrooms 5
Full Baths 2
HOA Y/N N
Abv Grd Liv Area 2,907
Originating Board BRIGHT
Year Built 1968
Annual Tax Amount $14,372
Tax Year 2020
Lot Size 0.931 Acres
Acres 0.93
Lot Dimensions 211x260 IRR
Property Description
Enjoy the park-like setting, beautifully updated rancher in the award winning Wallingford-Swarthmore school district. This lovely home has been updated top to bottom, inside and out. Both the indoor and out door living spaces are perfect for everyday living and entertaining . The gourmet kitchen beckons you in to sit awhile and enjoy the space and the outdoor views. In either direction you may relax in the family room area with a brick fireplace, private office/5th bedroom with closet and exit to two car garage. The kitchen has large sliders out to the newly built porch with metal banisters, this quiet comfortable space overlooks the private rear yard and creek. In the opposite direction is a family entertaining space with a fireplace or this area can be changed into a formal living space. Private master suite and three additional nice size bedrooms , hall bath and laundry room complete the main living area. The lower level has outside entrance to rear yard and plenty of storage.
Location
State PA
County Delaware
Area Rose Valley Boro (10439)
Zoning RESI
Rooms
Other Rooms Laundry, Office
Basement Interior Access, Outside Entrance
Main Level Bedrooms 5
Interior
Interior Features Ceiling Fan(s), Combination Kitchen/Dining, Crown Moldings, Entry Level Bedroom, Exposed Beams, Family Room Off Kitchen, Kitchen - Country, Kitchen - Eat-In, Kitchen - Island, Kitchen - Table Space, Primary Bath(s), Wood Floors, Built-Ins
Hot Water Natural Gas
Heating Forced Air
Cooling Central A/C
Flooring Ceramic Tile, Hardwood, Carpet
Fireplaces Number 2
Fireplaces Type Wood
Equipment Dishwasher, Disposal
Furnishings No
Fireplace Y
Window Features Bay/Bow
Appliance Dishwasher, Disposal
Heat Source Natural Gas
Laundry Main Floor
Exterior
Exterior Feature Porch(es)
Garage Additional Storage Area, Garage - Side Entry
Garage Spaces 8.0
Waterfront N
Water Access N
Accessibility None
Porch Porch(es)
Parking Type Attached Garage, Driveway, Off Street
Attached Garage 2
Total Parking Spaces 8
Garage Y
Building
Lot Description Front Yard, Irregular, Partly Wooded, Rear Yard, SideYard(s), Stream/Creek
Story 1
Sewer Public Sewer
Water Public
Architectural Style Ranch/Rambler
Level or Stories 1
Additional Building Above Grade
New Construction N
Schools
Middle Schools Strath Haven
High Schools Strath Haven
School District Wallingford-Swarthmore
Others
Senior Community No
Tax ID 39-00-00009-03
Ownership Fee Simple
SqFt Source Estimated
Acceptable Financing Cash, Conventional, FHA, VA
Horse Property N
Listing Terms Cash, Conventional, FHA, VA
Financing Cash,Conventional,FHA,VA
Special Listing Condition Standard
Read Less

Bought with Wei Ling Chen • Keller Williams Realty - Cherry Hill
GET MORE INFORMATION




