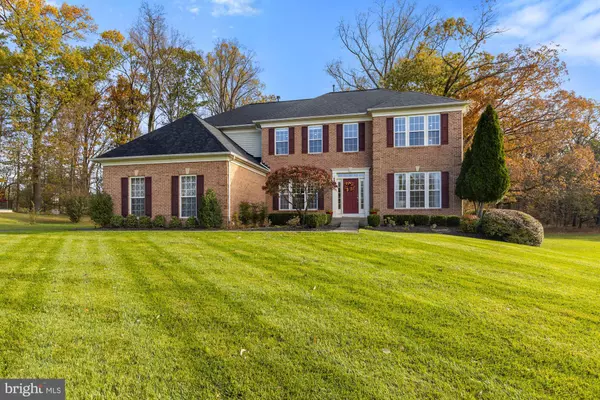For more information regarding the value of a property, please contact us for a free consultation.
6307 GRAFTON FARM DR Gaithersburg, MD 20882
Want to know what your home might be worth? Contact us for a FREE valuation!

Our team is ready to help you sell your home for the highest possible price ASAP
Key Details
Sold Price $851,000
Property Type Single Family Home
Sub Type Detached
Listing Status Sold
Purchase Type For Sale
Square Footage 4,868 sqft
Price per Sqft $174
Subdivision Brookefield
MLS Listing ID MDMC733790
Sold Date 12/04/20
Style Colonial
Bedrooms 5
Full Baths 4
Half Baths 1
HOA Fees $62/mo
HOA Y/N Y
Abv Grd Liv Area 3,568
Originating Board BRIGHT
Year Built 2002
Annual Tax Amount $7,546
Tax Year 2020
Lot Size 1.067 Acres
Acres 1.07
Property Description
Deadline for offers is Saturday-3pm: This stunning home is situated on just over an acre of land and backs to protected parkland. Located in one of the most desirable communities in Gaithersburg the highlights of this home include a 3 car garage, private office, and gourmet eat-in kitchen. The main level features hardwood flooring throughout with a formal living and dining rooms. The family room is grand with 2 story ceilings letting in tons of natural light and a cozy gas fireplace. The eat-in kitchen has top of the line stainless steel appliances, granite counters, double ovens, and a huge island with breakfast bar seating. Off the kitchen is the sunroom with direct access to the deck overlooking the picturesque backyard. You also have a convenient main floor laundry room with a laundry chute from the upper level! The upstairs master bedroom is truly a retreat with beautiful views of the backyard as well. The master ensuite bath has a large soaking tub, double sink vanity, and a large walk-in tile shower. There are 3 additional spacious bedrooms on this level including a Jr. Suite with an attached private bath that's perfect for in-laws or guests. The lower level of this home is fully finished with additional rec space including a wet bar. You also have another bedroom and full bath along with plenty of storage space. The basement also has a walk-up to your backyard. As a bonus this home is well maintained and features a new roof! This is a peaceful community within minutes to shopping and restaurants. It's also the ideal combination of closeness and spaciousness as it's close to public transit and major commuter routes. Don't forget to check out the virtual tour of this home!
Location
State MD
County Montgomery
Zoning RE1
Rooms
Other Rooms Living Room, Dining Room, Primary Bedroom, Bedroom 2, Bedroom 3, Bedroom 4, Bedroom 5, Kitchen, Family Room, Breakfast Room, Sun/Florida Room, Laundry, Office, Recreation Room, Storage Room, Primary Bathroom, Full Bath, Half Bath
Basement Fully Finished, Walkout Stairs
Interior
Interior Features Additional Stairway, Breakfast Area, Butlers Pantry, Carpet, Ceiling Fan(s), Combination Kitchen/Dining, Crown Moldings, Dining Area, Family Room Off Kitchen, Floor Plan - Open, Formal/Separate Dining Room, Kitchen - Eat-In, Kitchen - Gourmet, Kitchen - Island, Kitchen - Table Space, Laundry Chute, Pantry, Recessed Lighting, Soaking Tub, Upgraded Countertops, Walk-in Closet(s), Wet/Dry Bar, Window Treatments, Wood Floors
Hot Water Natural Gas
Heating Forced Air
Cooling Central A/C
Flooring Carpet, Ceramic Tile, Hardwood
Fireplaces Number 1
Fireplaces Type Gas/Propane
Equipment Stainless Steel Appliances, Refrigerator, Microwave, Cooktop, Dishwasher, Disposal, Washer, Dryer
Furnishings No
Fireplace Y
Window Features Atrium,Double Pane
Appliance Stainless Steel Appliances, Refrigerator, Microwave, Cooktop, Dishwasher, Disposal, Washer, Dryer
Heat Source Natural Gas
Laundry Main Floor
Exterior
Exterior Feature Deck(s)
Garage Garage - Side Entry
Garage Spaces 3.0
Amenities Available Common Grounds
Waterfront N
Water Access N
View Trees/Woods
Roof Type Shingle
Accessibility None
Porch Deck(s)
Parking Type Attached Garage, Driveway
Attached Garage 3
Total Parking Spaces 3
Garage Y
Building
Lot Description Backs - Parkland, Backs to Trees
Story 3
Sewer Septic Exists
Water Public
Architectural Style Colonial
Level or Stories 3
Additional Building Above Grade, Below Grade
Structure Type Dry Wall,High,Vaulted Ceilings,2 Story Ceilings,9'+ Ceilings
New Construction N
Schools
Elementary Schools Laytonsville
Middle Schools Gaithersburg
High Schools Gaithersburg
School District Montgomery County Public Schools
Others
Pets Allowed Y
HOA Fee Include Common Area Maintenance,Trash,Snow Removal
Senior Community No
Tax ID 160103313013
Ownership Fee Simple
SqFt Source Assessor
Security Features Electric Alarm
Acceptable Financing Cash, Conventional
Listing Terms Cash, Conventional
Financing Cash,Conventional
Special Listing Condition Standard
Pets Description No Pet Restrictions
Read Less

Bought with Todd C Harris • Long & Foster Real Estate, Inc.
GET MORE INFORMATION




