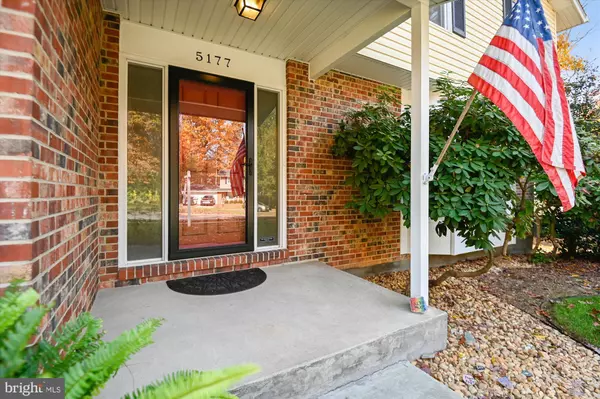For more information regarding the value of a property, please contact us for a free consultation.
5177 PHANTOM CT Columbia, MD 21044
Want to know what your home might be worth? Contact us for a FREE valuation!

Our team is ready to help you sell your home for the highest possible price ASAP
Key Details
Sold Price $582,250
Property Type Single Family Home
Sub Type Detached
Listing Status Sold
Purchase Type For Sale
Square Footage 2,832 sqft
Price per Sqft $205
Subdivision Harpers Choice
MLS Listing ID MDHW2022654
Sold Date 11/21/22
Style Colonial
Bedrooms 4
Full Baths 2
Half Baths 1
HOA Fees $103/ann
HOA Y/N Y
Abv Grd Liv Area 2,232
Originating Board BRIGHT
Year Built 1969
Annual Tax Amount $6,291
Tax Year 2022
Lot Size 8,910 Sqft
Acres 0.2
Property Description
AMAZING PRICE for this beautiful, modern and updated 3000+ sq ft split level home in the amenity rich neighborhood of Harpers Choice in Columbia! This beauty is truly move in ready so you can start your winter fun off with fire pit smores nights with friends and family instead of a to-do list! Entering you will be greeted by tall ceilings in a spacious foyer with a deep hall closet for coats and boots. Classic hardwood floors will coax you into a living room graced by a wood fireplace and mantle and a generous bay window that captures and brings in the light. The dining room has a beautiful view of the lawn and tree tops and easily accommodates 6-8 diners. Renovated 8 years ago the kitchen boasts lots of wonderful maple cabinets, a kitchen desk with double windows above, granite countertops, classic backsplash and of course, SS appliances. From there you can go to the first floor family room boasting new pet and kid friendly luxury vinyl tile and which opens onto the very large screen porch. The oversized two car garage tricked out with cabinets, one hanging shelf, floating shelves and individual door openers has access to the home through a hard to find - REAL mudroom. This room has a huge walk in closet , big cabinets and shelves, extra electric outlets, plenty of floor space and your first floor laundry. Upstairs are four huge bedrooms all with generous closets. The primary bedroom has it's own walk in and secondary closets, space for a king bed with night stands and an en suite renovated bath. The hall bath has dual sinks and is also renovated.
Downstairs has a wall of deep closets, two storage rooms, a great rec room and a walk out to the level back yard. Not just a pretty face this gem has a 5 year old architectural shingle roof with 5 year old gutters and gutter guards, a 2 year old HVAC system, young windows, renovated baths and kitchen-all beautifully maintained by the current owners. One house away from the walking path and tot lot. HOA fee is yearly Columbia Association fee- no other HOA fee. Grab your Realtor and be truly home for the holidays! Open Sat and Sunday 12-2, Nov 5th and 6th.
Location
State MD
County Howard
Zoning NT
Rooms
Other Rooms Living Room, Dining Room, Primary Bedroom, Bedroom 2, Bedroom 3, Bedroom 4, Kitchen, Family Room, Foyer, Mud Room, Recreation Room, Storage Room, Utility Room, Bathroom 2, Primary Bathroom, Screened Porch
Basement English, Daylight, Full, Improved, Outside Entrance
Interior
Interior Features Dining Area, Ceiling Fan(s), Floor Plan - Open, Formal/Separate Dining Room, Kitchen - Eat-In, Pantry, Recessed Lighting, Tub Shower, Walk-in Closet(s), Window Treatments, Wood Floors, Other
Hot Water Natural Gas
Heating Forced Air
Cooling Central A/C
Flooring Ceramic Tile, Luxury Vinyl Plank, Hardwood, Carpet
Fireplaces Number 1
Equipment Dishwasher, Disposal, Microwave, Refrigerator, Oven/Range - Electric
Fireplace Y
Appliance Dishwasher, Disposal, Microwave, Refrigerator, Oven/Range - Electric
Heat Source Natural Gas
Exterior
Garage Additional Storage Area, Garage - Front Entry, Garage Door Opener, Inside Access
Garage Spaces 4.0
Amenities Available Basketball Courts, Baseball Field, Bike Trail, Common Grounds, Jog/Walk Path, Meeting Room, Pool - Outdoor, Picnic Area, Recreational Center, Tennis Courts, Tot Lots/Playground
Waterfront N
Water Access N
Accessibility None
Parking Type Attached Garage, Driveway
Attached Garage 2
Total Parking Spaces 4
Garage Y
Building
Story 3
Foundation Block
Sewer Public Sewer
Water Public
Architectural Style Colonial
Level or Stories 3
Additional Building Above Grade, Below Grade
New Construction N
Schools
Elementary Schools Longfellow
Middle Schools Harper'S Choice
High Schools Wilde Lake
School District Howard County Public School System
Others
Senior Community No
Tax ID 1415014482
Ownership Fee Simple
SqFt Source Assessor
Acceptable Financing Cash, Conventional, FHA, VA
Listing Terms Cash, Conventional, FHA, VA
Financing Cash,Conventional,FHA,VA
Special Listing Condition Standard
Read Less

Bought with Sheena D Kurian • Berkshire Hathaway HomeServices Homesale Realty
GET MORE INFORMATION




