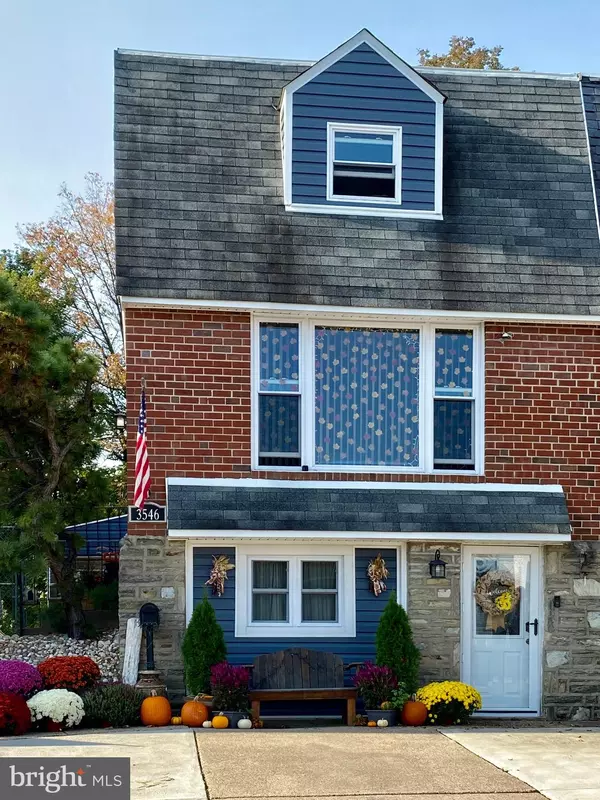For more information regarding the value of a property, please contact us for a free consultation.
3546 FITLER ST Philadelphia, PA 19114
Want to know what your home might be worth? Contact us for a FREE valuation!

Our team is ready to help you sell your home for the highest possible price ASAP
Key Details
Sold Price $280,000
Property Type Single Family Home
Sub Type Twin/Semi-Detached
Listing Status Sold
Purchase Type For Sale
Square Footage 1,224 sqft
Price per Sqft $228
Subdivision Academy Gardens
MLS Listing ID PAPH924384
Sold Date 01/14/21
Style AirLite
Bedrooms 3
Full Baths 2
Half Baths 1
HOA Y/N N
Abv Grd Liv Area 1,224
Originating Board BRIGHT
Year Built 1962
Annual Tax Amount $2,723
Tax Year 2020
Lot Size 2,862 Sqft
Acres 0.07
Lot Dimensions 26.20 x 109.25
Property Description
Updated, updated....Welcome home! A beautiful 3 bedroom 2 1/2 bathroom twin home in the Far Northeast. This home has been updated from top to bottom. It all starts when you pull into the expanded 3 car driveway. Walk up to the front entrance that has Ring doorbells, keyless entry and newer Guida entry and storm doors. The windows were replaced in 2009 and have a transferable warranty. Siding was replaced in 2018. Come inside and see the pride of home ownership. Decorative ceiling tiles in the living room, dining room and kitchen. The kitchen was updated in 2015 with granite counter tops, undermount sink, and solid wood cabinets with dovetail joints and slow close hardware on the drawers and doors. Also stainless steel finish appliances and under cabinet lighting. Upstairs you will find 3 bedrooms and a full bathroom that was updated in 2017. The bathroom features beautiful tile work in the tub surround, Kohler toilet, sink and faucets. Go to the finished basement and enjoy the family room. The basement garage was converted into another bedroom with another full bathroom between the family room and the extra bedroom in 2018. The bedroom and bathroom are separated by pocketdoors. Sit outside on the patio and enjoy the peaceful yard that backs to the 8th hole at a public golf course. The patio roof was updated in 2016 with recessed lighting, an outdoor ceiling fan and sunshades. There is a large shed for all your storage needs. This house has everything, even a trash can barn on the side of the house. Pack your bags, this house is move in ready!
Location
State PA
County Philadelphia
Area 19114 (19114)
Zoning RSA3
Rooms
Basement Full
Interior
Interior Features Ceiling Fan(s), Dining Area, Upgraded Countertops, Tub Shower, Stall Shower
Hot Water Natural Gas
Heating Forced Air
Cooling Central A/C
Equipment Dishwasher, Disposal, Dryer - Gas, Extra Refrigerator/Freezer, Microwave, Oven/Range - Gas, Stainless Steel Appliances, Washer
Appliance Dishwasher, Disposal, Dryer - Gas, Extra Refrigerator/Freezer, Microwave, Oven/Range - Gas, Stainless Steel Appliances, Washer
Heat Source Natural Gas
Exterior
Garage Spaces 3.0
Waterfront N
Water Access N
View Golf Course
Accessibility Other, Grab Bars Mod
Parking Type Driveway
Total Parking Spaces 3
Garage N
Building
Story 2
Sewer Public Sewer
Water Public
Architectural Style AirLite
Level or Stories 2
Additional Building Above Grade, Below Grade
New Construction N
Schools
School District The School District Of Philadelphia
Others
Senior Community No
Tax ID 572166565
Ownership Fee Simple
SqFt Source Assessor
Acceptable Financing Cash, Conventional, FHA, VA
Listing Terms Cash, Conventional, FHA, VA
Financing Cash,Conventional,FHA,VA
Special Listing Condition Standard
Read Less

Bought with Linda M Kotzen • BHHS Fox & Roach-Southampton
GET MORE INFORMATION




