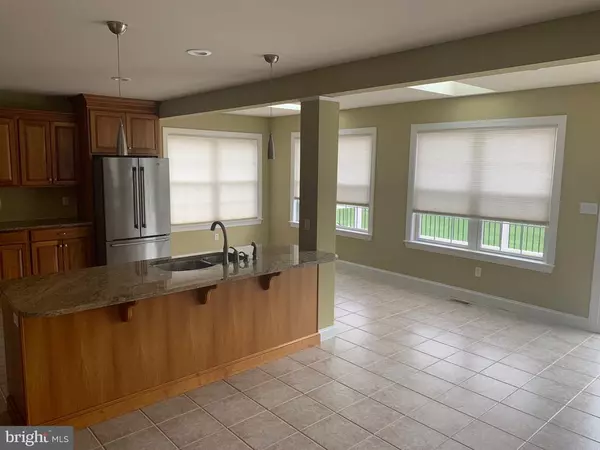For more information regarding the value of a property, please contact us for a free consultation.
29 AUGUSTA LN Fleetwood, PA 19522
Want to know what your home might be worth? Contact us for a FREE valuation!

Our team is ready to help you sell your home for the highest possible price ASAP
Key Details
Sold Price $500,000
Property Type Single Family Home
Sub Type Detached
Listing Status Sold
Purchase Type For Sale
Square Footage 4,640 sqft
Price per Sqft $107
Subdivision Golden Oaks
MLS Listing ID PABK366244
Sold Date 01/08/21
Style Traditional,Colonial
Bedrooms 4
Full Baths 4
Half Baths 1
HOA Y/N N
Abv Grd Liv Area 4,640
Originating Board BRIGHT
Year Built 2003
Annual Tax Amount $11,350
Tax Year 2020
Lot Size 0.730 Acres
Acres 0.73
Lot Dimensions 0.00 x 0.00
Property Description
What a great place to call home in Golden Oaks development. Views out the rear of the house is green #2 and tee #3. 4,600+ sq. ft home with an amazing open floor plan for the perfect entertaining house. Kitchen has updated appliances including a commercial Thermador 6 burner range and electric conventional oven. Open dual staircase, large dining room and Music room. !st floor has an office and full bath. Upstairs the main bedroom is very spacious with his and her closets. Main Bath has his/her sinks, shower stall and jacuzzi tub. Additional storage room off of the bathroom. Bed 2 has it's own full bath. Beds 3 & 4 have a Jack n Jill full bath with pocket doors. Basement is unfinished but has a 1/2 bath. The owners just had a state of the art Lennox heating and cooling systems installed in 2019. 1st fl./ 2nd fl. units. New hot water heater 2019. Fronheiser in ground pool and shed for storage.
Location
State PA
County Berks
Area Ruscombmanor Twp (10276)
Zoning RESIDENTIAL
Rooms
Other Rooms Living Room, Dining Room, Primary Bedroom, Bedroom 2, Bedroom 3, Bedroom 4, Kitchen, Family Room, Laundry, Office, Storage Room, Primary Bathroom
Basement Full
Interior
Interior Features Butlers Pantry, Carpet, Ceiling Fan(s), Crown Moldings, Combination Kitchen/Dining, Double/Dual Staircase, Efficiency, Family Room Off Kitchen, Floor Plan - Open, Kitchen - Island, Kitchen - Country, Pantry, Primary Bath(s), Recessed Lighting, Skylight(s), Stall Shower, Tub Shower, Upgraded Countertops, Water Treat System, Walk-in Closet(s), Wood Floors, Window Treatments, Other
Hot Water Propane
Heating Forced Air
Cooling Central A/C
Fireplaces Number 1
Equipment Built-In Microwave, Commercial Range, Dishwasher, Disposal, Dryer - Electric, Dryer - Gas, Energy Efficient Appliances, Icemaker, Oven/Range - Gas, Refrigerator, Washer/Dryer Hookups Only, Water Conditioner - Owned, Water Heater
Fireplace Y
Appliance Built-In Microwave, Commercial Range, Dishwasher, Disposal, Dryer - Electric, Dryer - Gas, Energy Efficient Appliances, Icemaker, Oven/Range - Gas, Refrigerator, Washer/Dryer Hookups Only, Water Conditioner - Owned, Water Heater
Heat Source Propane - Owned
Exterior
Garage Garage - Side Entry, Garage Door Opener, Inside Access, Oversized
Garage Spaces 6.0
Pool In Ground
Waterfront N
Water Access N
Accessibility None
Parking Type Attached Garage, Driveway
Attached Garage 3
Total Parking Spaces 6
Garage Y
Building
Story 2
Sewer On Site Septic
Water Public
Architectural Style Traditional, Colonial
Level or Stories 2
Additional Building Above Grade, Below Grade
New Construction N
Schools
School District Oley Valley
Others
Senior Community No
Tax ID 76-5430-04-82-5535
Ownership Fee Simple
SqFt Source Assessor
Acceptable Financing Cash, Conventional
Listing Terms Cash, Conventional
Financing Cash,Conventional
Special Listing Condition Standard
Read Less

Bought with Non Member • Non Subscribing Office
GET MORE INFORMATION




