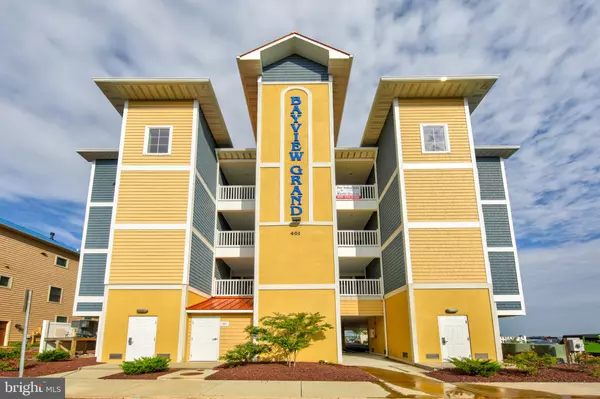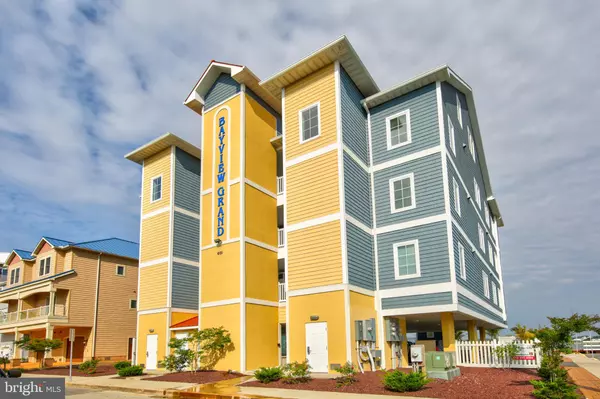For more information regarding the value of a property, please contact us for a free consultation.
401 6TH ST #101 Ocean City, MD 21842
Want to know what your home might be worth? Contact us for a FREE valuation!

Our team is ready to help you sell your home for the highest possible price ASAP
Key Details
Sold Price $725,000
Property Type Condo
Sub Type Condo/Co-op
Listing Status Sold
Purchase Type For Sale
Square Footage 1,828 sqft
Price per Sqft $396
Subdivision Nanticoke Acres
MLS Listing ID MDWO106992
Sold Date 12/04/20
Style Unit/Flat
Bedrooms 4
Full Baths 3
Condo Fees $9,429/ann
HOA Y/N N
Abv Grd Liv Area 1,828
Originating Board BRIGHT
Year Built 2016
Annual Tax Amount $11,364
Tax Year 2020
Lot Dimensions 0.00 x 0.00
Property Description
Award Winning Direct Bayfront Building Bayview Grand! This 4 bed/3 bath furnished condo will give you access to Ocean City sunsets like you have never seen! Situated in downtown OC, you are on the bay, close to the beach and World Famous Ocean City Boardwalk,many restaurants, attractions and entertainment. Something for everyone at any age. Park your car once you get here and you can leave it parked for your whole stay. Just six units in this building, with it's own bayfront private pool. Great second home or investment property. This unit did over $80k in rentals! Take advantage of the tax breaks this property has as it is located in The Opportunity Zone District. Call listing agent for more details!
Location
State MD
County Worcester
Area Bayside Waterfront (84)
Zoning RESIDENTIAL
Rooms
Main Level Bedrooms 4
Interior
Interior Features Ceiling Fan(s), Combination Kitchen/Dining, Elevator, Entry Level Bedroom, Floor Plan - Open, Primary Bedroom - Bay Front
Hot Water Electric
Heating Central
Cooling Central A/C
Flooring Carpet, Tile/Brick, Wood
Equipment Built-In Microwave, Dishwasher, Disposal, Dryer, Refrigerator, Stove, Washer, Water Heater
Furnishings Yes
Fireplace N
Appliance Built-In Microwave, Dishwasher, Disposal, Dryer, Refrigerator, Stove, Washer, Water Heater
Heat Source Electric
Laundry Dryer In Unit, Washer In Unit
Exterior
Exterior Feature Balcony
Amenities Available Elevator, Pool - Outdoor
Waterfront Y
Water Access Y
View Bay
Roof Type Metal
Accessibility None
Porch Balcony
Parking Type Off Street
Garage N
Building
Lot Description Bulkheaded, Cleared
Story 1
Unit Features Garden 1 - 4 Floors
Foundation Pillar/Post/Pier
Sewer Public Sewer
Water Public
Architectural Style Unit/Flat
Level or Stories 1
Additional Building Above Grade, Below Grade
Structure Type Dry Wall
New Construction N
Schools
School District Worcester County Public Schools
Others
HOA Fee Include Common Area Maintenance,Ext Bldg Maint,Insurance,Management,Reserve Funds,Other
Senior Community No
Tax ID 10-768943
Ownership Condominium
Security Features Main Entrance Lock,Smoke Detector,Sprinkler System - Indoor
Acceptable Financing Cash, Conventional
Listing Terms Cash, Conventional
Financing Cash,Conventional
Special Listing Condition Standard
Read Less

Bought with David L Whittington Jr. • Coastal Life Realty Group LLC
GET MORE INFORMATION




