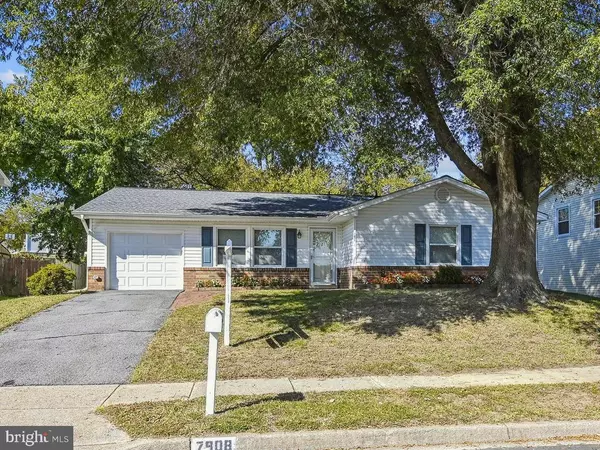For more information regarding the value of a property, please contact us for a free consultation.
7908 INNKEEPER DR Severn, MD 21144
Want to know what your home might be worth? Contact us for a FREE valuation!

Our team is ready to help you sell your home for the highest possible price ASAP
Key Details
Sold Price $411,000
Property Type Single Family Home
Sub Type Detached
Listing Status Sold
Purchase Type For Sale
Square Footage 1,532 sqft
Price per Sqft $268
Subdivision The Provinces
MLS Listing ID MDAA2045804
Sold Date 11/04/22
Style Ranch/Rambler
Bedrooms 3
Full Baths 2
HOA Y/N N
Abv Grd Liv Area 1,532
Originating Board BRIGHT
Year Built 1972
Annual Tax Amount $3,393
Tax Year 2022
Lot Size 6,669 Sqft
Acres 0.15
Property Description
Move-in ready rancher offers a spacious Family Rm, large bedrooms and numerous updates / The Primary Suite bath and 2nd hall bath have been nicely renovated / The interior has just been freshly painted and is neutral throughout / The kitchen provides ample floor space for a table or large portable island and adjoins a separate dining area with sliding doors to the back brick patio / Low maintenance wood-simulated laminate flooring extends throughout the living spaces / The Mud Room/Laundry includes built-in shelving plus the garage has additional storage space / Updates include: Roof and gutters (2017), Lennox gas furnace and AC (2018), garage door with openers (2019), refrigerator (2022) / Vinyl siding was installed and windows and water heater were replaced prior to this ownership / Close proximity to Ft. Meade and NSA
Location
State MD
County Anne Arundel
Zoning R5
Rooms
Main Level Bedrooms 3
Interior
Interior Features Attic, Dining Area, Entry Level Bedroom, Kitchen - Eat-In, Kitchen - Table Space, Window Treatments
Hot Water Natural Gas
Heating Forced Air
Cooling Central A/C
Equipment Dishwasher, Disposal, Dryer, Microwave, Oven - Self Cleaning, Refrigerator, Stove, Washer
Furnishings No
Fireplace N
Appliance Dishwasher, Disposal, Dryer, Microwave, Oven - Self Cleaning, Refrigerator, Stove, Washer
Heat Source Natural Gas
Laundry Main Floor
Exterior
Garage Additional Storage Area, Garage Door Opener, Inside Access
Garage Spaces 2.0
Utilities Available Cable TV Available
Waterfront N
Water Access N
Roof Type Asphalt
Accessibility None
Parking Type Attached Garage, Driveway
Attached Garage 1
Total Parking Spaces 2
Garage Y
Building
Lot Description Cul-de-sac
Story 1
Foundation Slab
Sewer Public Sewer
Water Public
Architectural Style Ranch/Rambler
Level or Stories 1
Additional Building Above Grade, Below Grade
New Construction N
Schools
Elementary Schools Jessup
Middle Schools Meade
High Schools Meade
School District Anne Arundel County Public Schools
Others
Pets Allowed Y
Senior Community No
Tax ID 020460504923850
Ownership Fee Simple
SqFt Source Assessor
Horse Property N
Special Listing Condition Standard
Pets Description No Pet Restrictions
Read Less

Bought with Cole Strong • Keller Williams Flagship of Maryland
GET MORE INFORMATION




