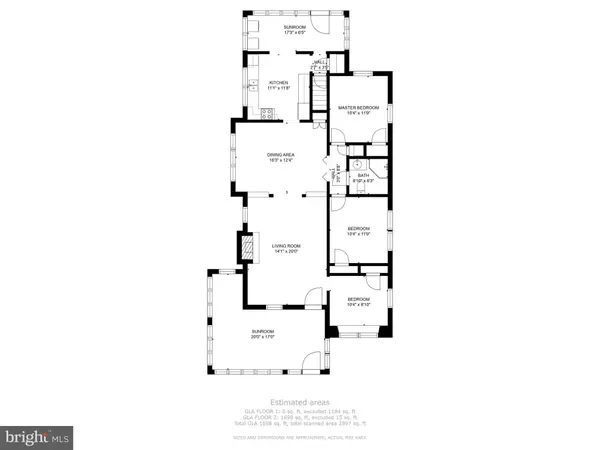For more information regarding the value of a property, please contact us for a free consultation.
704 CHURCH HILL RD Centreville, MD 21617
Want to know what your home might be worth? Contact us for a FREE valuation!

Our team is ready to help you sell your home for the highest possible price ASAP
Key Details
Sold Price $350,000
Property Type Single Family Home
Sub Type Detached
Listing Status Sold
Purchase Type For Sale
Square Footage 1,476 sqft
Price per Sqft $237
Subdivision Centreville
MLS Listing ID MDQA2003388
Sold Date 06/24/22
Style Craftsman
Bedrooms 3
Full Baths 1
HOA Y/N N
Abv Grd Liv Area 1,476
Originating Board BRIGHT
Year Built 1926
Annual Tax Amount $3,230
Tax Year 2022
Lot Size 0.268 Acres
Acres 0.27
Property Description
Delightful Craftsman Home Circa 1926. This lovely home is such a joy, beautiful original hardwood floors, built-ins, crown molding and other details you may only fine in well-crafted homes of this era. The living room with fireplace and dining room are open and ideal for entertaining. Spacious kitchen with glass enclosed area large enough for dining and to enjoy the back yard view and wildlife. Inviting large front sunroom offers additional living area. Beautifully landscaped by master gardener with many flowering plants and hardscape. Additions include gazebo, fenced rear yard and detached one car garage. Square foot including sun room is 1698 sq. ft. Historic Centreville, close to town amenities and easy access to 301. This property includes separate building lot may be ideal for in-law or tiny house This is a recorded buildable lot, check with Town of Centreville for details on variance, water and sewer. See plat and deed in disclosures.
Location
State MD
County Queen Annes
Zoning R-2
Rooms
Other Rooms Living Room, Dining Room, Bedroom 2, Bedroom 3, Kitchen, Bedroom 1, Sun/Florida Room, Bathroom 1
Basement Connecting Stairway, Drainage System, Outside Entrance, Sump Pump, Unfinished
Main Level Bedrooms 3
Interior
Interior Features Built-Ins, Ceiling Fan(s), Chair Railings, Entry Level Bedroom, Floor Plan - Open, Floor Plan - Traditional, Kitchen - Eat-In, Kitchen - Table Space, Wood Floors
Hot Water Oil
Heating Hot Water, Forced Air
Cooling None
Flooring Hardwood
Fireplaces Number 1
Fireplaces Type Brick, Fireplace - Glass Doors, Gas/Propane, Wood
Equipment Dishwasher, Dryer, Exhaust Fan, Refrigerator, Range Hood, Stove, Washer
Fireplace Y
Window Features Replacement
Appliance Dishwasher, Dryer, Exhaust Fan, Refrigerator, Range Hood, Stove, Washer
Heat Source Oil
Laundry Main Floor
Exterior
Exterior Feature Patio(s)
Garage Garage Door Opener
Garage Spaces 1.0
Fence Rear
Utilities Available Cable TV Available, Propane
Waterfront N
Water Access N
Accessibility None
Porch Patio(s)
Total Parking Spaces 1
Garage Y
Building
Lot Description Additional Lot(s), Landscaping
Story 1
Foundation Block
Sewer Public Sewer
Water Public
Architectural Style Craftsman
Level or Stories 1
Additional Building Above Grade, Below Grade
New Construction N
Schools
School District Queen Anne'S County Public Schools
Others
Senior Community No
Tax ID 1803007685
Ownership Fee Simple
SqFt Source Assessor
Acceptable Financing Cash, Conventional, FHA, USDA, VA
Listing Terms Cash, Conventional, FHA, USDA, VA
Financing Cash,Conventional,FHA,USDA,VA
Special Listing Condition Standard
Read Less

Bought with Brandi Pirrone • CR Realty
GET MORE INFORMATION




