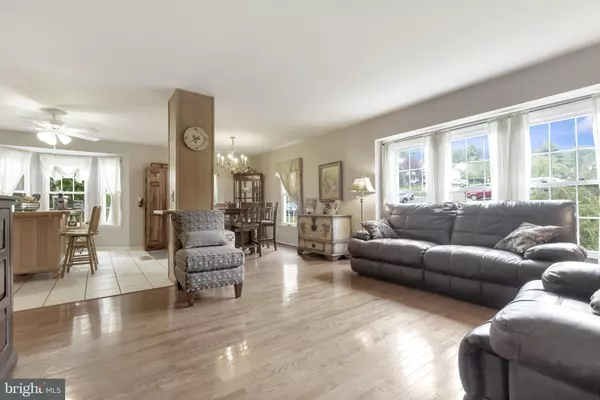For more information regarding the value of a property, please contact us for a free consultation.
44 QUAIL HOLLOW DR Hockessin, DE 19707
Want to know what your home might be worth? Contact us for a FREE valuation!

Our team is ready to help you sell your home for the highest possible price ASAP
Key Details
Sold Price $350,000
Property Type Single Family Home
Sub Type Detached
Listing Status Sold
Purchase Type For Sale
Square Footage 3,032 sqft
Price per Sqft $115
Subdivision Mendenhall Village
MLS Listing ID DENC507944
Sold Date 10/16/20
Style Contemporary,Bi-level
Bedrooms 3
Full Baths 2
HOA Fees $30/ann
HOA Y/N Y
Abv Grd Liv Area 2,150
Originating Board BRIGHT
Year Built 1979
Annual Tax Amount $2,859
Tax Year 2020
Lot Size 0.260 Acres
Acres 0.26
Lot Dimensions 82.70 x 156.60
Property Description
Private Setting in Hockessin's popular community of Mendenhall Village with great curb appeal. This unique turned Contemporary Bi-Level house features an open and spacious floor plan. Enter into a warm and welcoming foyer boasting gleaming hardwood floors, which are echoed throughout the main level of the home. A small staircase leads you to the great room with warm tones complimenting the hardwood and extended windows bringing in an abundance of daylight. Eat-In Kitchen with gorgeous inset bay window, a large kitchen island with storage and seating, Corian countertops, built in sink, tile floor and beautiful wood cabinetry. Dining room, which is open to the great room and kitchen, creates a perfect spot for entertaining guests or a quaint dinner party. Continuing on the main floor a quaint bedroom with convenient access to a full bath with walk in shower and tile flooring. Finishing off the main level is a master bedroom offering plenty of natural sunlight and a large private sitting room that can be used as an office or a fourth bedroom. On the lower level, is a spacious family room open to an eat-in, summer kitchen with granite counters, built in sink and plenty of cabinets, including pantry cabinets, for storage. Full bath with walk-in shower and a generously sized bedroom, which can be utilized for guests or as an In-Law Suite. Laundry room with built in shelving. Walk out access to a patio and beautiful backyard that backs up to woods. A perfect place to relax away the day and enjoy your own serene piece of nature. NEW Water Heater. NEW Roof in 2020. Don?t miss out on the chance to make this your home. Book your appointment today!
Location
State DE
County New Castle
Area Hockssn/Greenvl/Centrvl (30902)
Zoning NCPUD
Rooms
Other Rooms Living Room, Dining Room, Primary Bedroom, Bedroom 2, Bedroom 3, Kitchen, Family Room, Other
Basement Full, Outside Entrance, Sump Pump, Interior Access, Heated, Daylight, Full
Main Level Bedrooms 2
Interior
Interior Features 2nd Kitchen, Dining Area, Wood Floors
Hot Water Electric
Heating Heat Pump - Oil BackUp
Cooling Central A/C
Flooring Hardwood
Equipment Dryer, Oven - Single, Refrigerator, Washer, Water Heater
Appliance Dryer, Oven - Single, Refrigerator, Washer, Water Heater
Heat Source Electric, Oil
Laundry Lower Floor
Exterior
Exterior Feature Patio(s)
Garage Garage - Front Entry, Garage Door Opener, Inside Access
Garage Spaces 1.0
Utilities Available Cable TV
Waterfront N
Water Access N
Roof Type Asphalt
Accessibility None
Porch Patio(s)
Parking Type Driveway, Attached Garage
Attached Garage 1
Total Parking Spaces 1
Garage Y
Building
Story 1.5
Sewer Public Sewer
Water Public
Architectural Style Contemporary, Bi-level
Level or Stories 1.5
Additional Building Above Grade, Below Grade
New Construction N
Schools
Elementary Schools North Star
Middle Schools Dupont
High Schools Mckean
School District Red Clay Consolidated
Others
Senior Community No
Tax ID 08-024.20-066
Ownership Fee Simple
SqFt Source Assessor
Acceptable Financing Conventional, Cash, FHA, VA
Horse Property N
Listing Terms Conventional, Cash, FHA, VA
Financing Conventional,Cash,FHA,VA
Special Listing Condition Standard
Read Less

Bought with Derek Donatelli • EXP Realty, LLC
GET MORE INFORMATION




