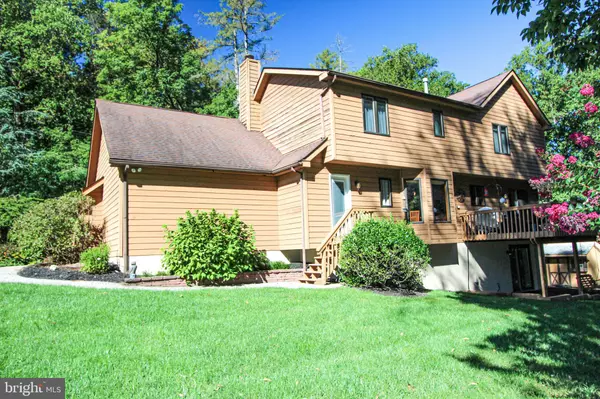For more information regarding the value of a property, please contact us for a free consultation.
665 ARBOUR DR Newark, DE 19713
Want to know what your home might be worth? Contact us for a FREE valuation!

Our team is ready to help you sell your home for the highest possible price ASAP
Key Details
Sold Price $413,900
Property Type Single Family Home
Sub Type Detached
Listing Status Sold
Purchase Type For Sale
Square Footage 2,545 sqft
Price per Sqft $162
Subdivision Arbour Park
MLS Listing ID DENC510638
Sold Date 01/15/21
Style Contemporary
Bedrooms 3
Full Baths 3
Half Baths 1
HOA Y/N N
Abv Grd Liv Area 2,100
Originating Board BRIGHT
Year Built 1987
Annual Tax Amount $4,825
Tax Year 2020
Lot Size 0.530 Acres
Acres 0.53
Lot Dimensions 100.00 x 232.20
Property Description
Pristine Contemporary in a Premium Location on 0.53 Acres Backing to Rittenhouse Parkland that is 1/2 mile from I-95 and 1/2 mile to U of D Sports Complex. Close to neighborhood Schools and within a 5-mile Radius of Newark Charter School. Custom Paver Walkway to a Dramatic Vestibule Entrance to a 2 Story Foyer and Stunning 2 Story Family Room Featuring Hardwoods and Floor to Ceiling Contemporary Tiled Gas Fireplace accented by Custom Designed Lighting, Skylights, Triple Window and Overlook. Must see Sleek Contemporary Kitchen, Flat Panel Doors, Glass Accent Doors, Long Bar Pulls on Cabinets and Drawers, Oversized Storage Drawers, Glass Tiled Back-splash, Gas Slide in Range/Double ovens with Stainless Steel Designer Hood, Built in Microwave all Upscale Stainless-Steel Appliances. Adjoining Breakfast Room with Triple Bay Window with Wooded Views of Nature. Hardwoods in Living Room and Dining Room to a Spacious inviting Deck to enjoy the Flora and Fauna. Nature abounds in this Gorgeous Back Yard that also Offers a Walk-out Daylight Basement with Patio and Porch Swing. Master Bedroom with Vaulted Ceiling and Triple Windows to the Glamorous Master Bath, Sleek Contemporary Double Vanity, Glass tile Backsplash and Overhead Accent Cabinets to the Separate Room with Window, Toilet and Walk in Tiled Shower with Bench and Hidden Storage. Finished Walk-out Daylight Basement affords lots of opportunities for use with 21 x 15 Rec Room, Full Bath and Closet. Lots of Storage in Basement and Oversized 2 car garage with Staircase to Attic storage. The City of Newark which is a Charming University Town with all of the Excitement, Sports & Culture a University brings. The Downtown Main Street has an amazing Variety of Great Restaurants & Boutique Shopping! The City of Newark offers great Recreation through the City's Parks and Rec Dept. There are 34 Parks, 17 Miles of Trails. This Home is a Unique Find!
Location
State DE
County New Castle
Area Newark/Glasgow (30905)
Zoning 18RT
Rooms
Other Rooms Living Room, Dining Room, Primary Bedroom, Bedroom 2, Bedroom 3, Kitchen, Family Room, Foyer, Breakfast Room, Laundry, Storage Room, Primary Bathroom, Full Bath, Half Bath
Basement Daylight, Full, Partially Finished, Walkout Level, Outside Entrance
Interior
Interior Features Breakfast Area, Built-Ins, Recessed Lighting, Ceiling Fan(s), Kitchen - Gourmet, Skylight(s), Stall Shower, Wood Floors
Hot Water Natural Gas
Heating Forced Air
Cooling Central A/C
Flooring Hardwood, Carpet, Tile/Brick
Fireplaces Number 1
Fireplaces Type Gas/Propane
Equipment Stainless Steel Appliances, Built-In Microwave, Dishwasher, Disposal, Dryer - Electric, Dryer - Front Loading, Oven - Double, Oven/Range - Gas, Refrigerator, Washer - Front Loading
Fireplace Y
Window Features Casement,Skylights,Bay/Bow
Appliance Stainless Steel Appliances, Built-In Microwave, Dishwasher, Disposal, Dryer - Electric, Dryer - Front Loading, Oven - Double, Oven/Range - Gas, Refrigerator, Washer - Front Loading
Heat Source Natural Gas
Laundry Main Floor
Exterior
Exterior Feature Deck(s), Patio(s)
Parking Features Oversized, Additional Storage Area
Garage Spaces 6.0
Water Access N
View Park/Greenbelt, Trees/Woods
Roof Type Architectural Shingle
Accessibility None
Porch Deck(s), Patio(s)
Attached Garage 2
Total Parking Spaces 6
Garage Y
Building
Lot Description Backs - Parkland, Backs to Trees, Landscaping
Story 2
Sewer Public Sewer
Water Public
Architectural Style Contemporary
Level or Stories 2
Additional Building Above Grade, Below Grade
New Construction N
Schools
School District Christina
Others
Senior Community No
Tax ID 18-043.00-158
Ownership Fee Simple
SqFt Source Assessor
Acceptable Financing Conventional, Cash, FHA, VA
Listing Terms Conventional, Cash, FHA, VA
Financing Conventional,Cash,FHA,VA
Special Listing Condition Standard
Read Less

Bought with Timothy A Scully • Curt Scully Realty Company
GET MORE INFORMATION




