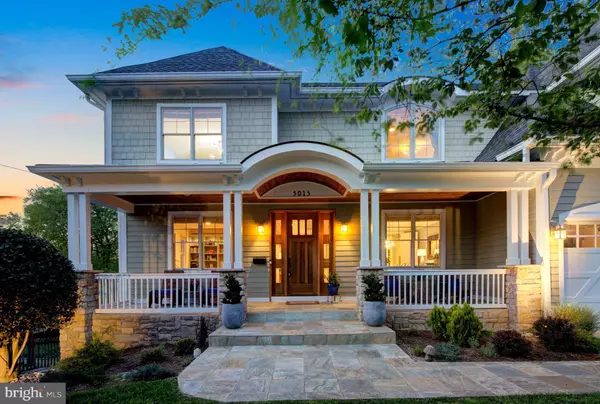For more information regarding the value of a property, please contact us for a free consultation.
5013 36TH ST N Arlington, VA 22207
Want to know what your home might be worth? Contact us for a FREE valuation!

Our team is ready to help you sell your home for the highest possible price ASAP
Key Details
Sold Price $2,185,000
Property Type Single Family Home
Sub Type Detached
Listing Status Sold
Purchase Type For Sale
Square Footage 3,989 sqft
Price per Sqft $547
Subdivision Country Club Manor
MLS Listing ID VAAR2014770
Sold Date 06/16/22
Style Craftsman
Bedrooms 5
Full Baths 5
Half Baths 1
HOA Y/N N
Abv Grd Liv Area 3,989
Originating Board BRIGHT
Year Built 2005
Annual Tax Amount $17,773
Tax Year 2021
Lot Size 10,000 Sqft
Acres 0.23
Property Description
*Just Listed* Welcome to 5013 North 36th Street in Country Club Manors, a neighborhood known for it’s tree lined streets with sidewalks, wide lots with mature trees and beautiful homes. Located just 1 mile to DC and close to Tysons, the Pentagon, National Landing and three major airports this home has an amazing location. Built in 2005 and then renovated in 2018 this coastal modern craftsman sits on a quarter acre lot with mature trees, a sweeping front porch, a walk-out lower level that leads to a landscaped and private rear yard with flag stone patio, fire pit and large deck.
On the main level a wide center foyer greets you and is flanked by a spacious dining room that comfortably sits 10-12 guests. On the opposite side of the dining room is a dedicated office with custom built-ins along one wall and views towards the front yard cherry tree. Towards the back of the house, you have a renovated and modern eat-in kitchen (2018) with sparkling white cabinets with brass hardware, quartz counter tops, a large center island that sits 4 adults comfortably, all new appliances, under cabinet and interior cabinet lighting, barn wood accents, a newly constructed pantry with sliding barn door, and breakfast table space. Next to the kitchen is a beautiful family room with a newly designed gas fireplace and stone surround(2019). Other features on the main level include a butler’s pantry (2021), newly constructed mudroom (2021), hidden wine tasting room (2021) and renovated powder room (2021). Off the kitchen you have access to the expansive deck (2020) and gorgeous landscaped backyard (2006) to include retaining walls, large stepping stone pavers and newly built fire pit (2021).
One the second level is the primary suite with tray ceiling, two walk-in closets, ensuite bath with soaking tub, two sinks, and glass shower. There are three large secondary bedrooms all with large closets and their own modern bathroom. The laundry room is also included on this level with side-by-side washer dryer and a wall of cabinets for storage.
The walkout lower level has a rec-room with entertainment built-ins (2018), access to the backyard, a crafting area, 5th bedroom with new modern bathroom(2020), a media room with built-in speakers, exercise room and a couple of large closets for storage. Other updates include newer luxury vinyl wood plank flooring throughout lower level, new carpet in all bedrooms (2022), a freshly painted house, new modern lighting and new HVAC’s from 2017 & 2021. This home has over $200,000 worth of upgrades that make this a very special home.
Come fall in the love with this redesigned craftsman that balances modern with warm wood accents and has plenty of room for family living, inside-outside entertaining and a killer yard and location. Schools- Jamestown, Williamsburg, Yorktown.
* Sellers ask for a 45 day settlement and then a 60 day rent back (If possible) .
Sellers will review all offers on May 3rd at 12pm .
Location
State VA
County Arlington
Zoning R-10
Direction South
Rooms
Other Rooms Dining Room, Primary Bedroom, Bedroom 2, Bedroom 3, Bedroom 4, Bedroom 5, Kitchen, Game Room, Family Room, Study, Exercise Room, Laundry, Mud Room, Office, Recreation Room, Storage Room, Utility Room, Media Room, Bonus Room, Primary Bathroom
Basement Outside Entrance, Rear Entrance, Sump Pump, Full, Fully Finished, Walkout Level
Interior
Interior Features Family Room Off Kitchen, Breakfast Area, Kitchen - Table Space, Dining Area, Built-Ins, Primary Bath(s), Wood Floors, Upgraded Countertops, Floor Plan - Open
Hot Water Multi-tank, Natural Gas, 60+ Gallon Tank
Heating Forced Air, Zoned
Cooling Central A/C, Zoned
Flooring Hardwood, Luxury Vinyl Plank, Carpet
Fireplaces Number 1
Fireplaces Type Fireplace - Glass Doors, Mantel(s)
Equipment Washer/Dryer Hookups Only, Central Vacuum, Cooktop - Down Draft, Dishwasher, Disposal, Exhaust Fan, Humidifier, Icemaker, Microwave, Oven - Double, Oven - Wall, Range Hood, Refrigerator
Fireplace Y
Window Features Double Pane,Energy Efficient
Appliance Washer/Dryer Hookups Only, Central Vacuum, Cooktop - Down Draft, Dishwasher, Disposal, Exhaust Fan, Humidifier, Icemaker, Microwave, Oven - Double, Oven - Wall, Range Hood, Refrigerator
Heat Source Natural Gas
Laundry Upper Floor, Has Laundry
Exterior
Exterior Feature Deck(s)
Garage Garage Door Opener
Garage Spaces 2.0
Utilities Available Cable TV Available
Waterfront N
Water Access N
Roof Type Shingle,Architectural Shingle
Accessibility Other
Porch Deck(s)
Parking Type Attached Garage
Attached Garage 2
Total Parking Spaces 2
Garage Y
Building
Lot Description Backs to Trees, Landscaping, Private, Rear Yard
Story 3
Foundation Concrete Perimeter
Sewer Public Sewer
Water Public
Architectural Style Craftsman
Level or Stories 3
Additional Building Above Grade
Structure Type Dry Wall,9'+ Ceilings,Tray Ceilings
New Construction N
Schools
Elementary Schools Jamestown
Middle Schools Williamsburg
High Schools Yorktown
School District Arlington County Public Schools
Others
Senior Community No
Tax ID 03-017-024
Ownership Fee Simple
SqFt Source Assessor
Security Features Main Entrance Lock
Special Listing Condition Standard
Read Less

Bought with Sarah McLaren • Washington Fine Properties, LLC
GET MORE INFORMATION




