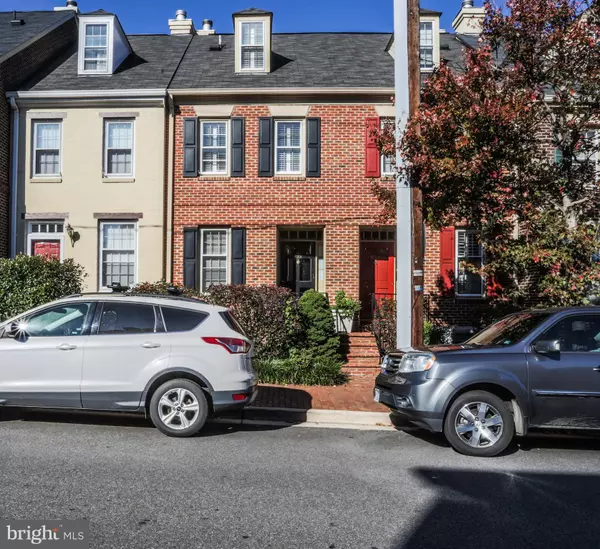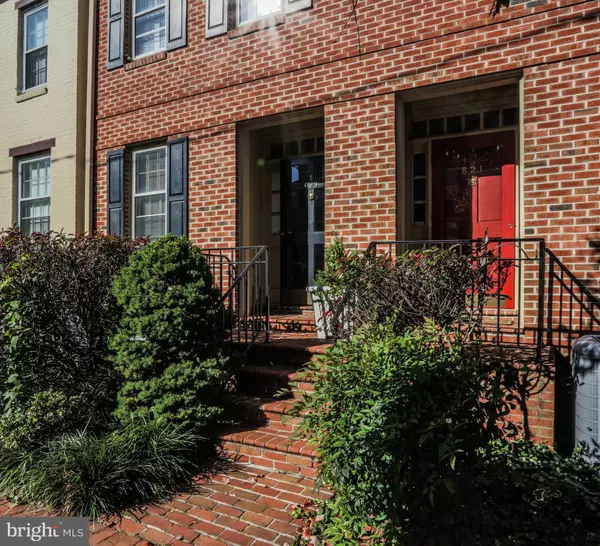For more information regarding the value of a property, please contact us for a free consultation.
623 S COLUMBUS ST Alexandria, VA 22314
Want to know what your home might be worth? Contact us for a FREE valuation!

Our team is ready to help you sell your home for the highest possible price ASAP
Key Details
Sold Price $659,250
Property Type Condo
Sub Type Condo/Co-op
Listing Status Sold
Purchase Type For Sale
Square Footage 1,348 sqft
Price per Sqft $489
Subdivision Arch Hall
MLS Listing ID VAAX252566
Sold Date 01/28/21
Style Colonial
Bedrooms 2
Full Baths 2
Half Baths 1
Condo Fees $459/mo
HOA Y/N N
Abv Grd Liv Area 1,348
Originating Board BRIGHT
Year Built 1987
Annual Tax Amount $6,898
Tax Year 2020
Property Description
See 3D tour. What do you get w/ this townhouse that few others in Old Town offer--3+ parking spaces, lovely outdoor space & plentiful storage!!! Beautiful brick TH-style condo in peaceful, gated-courtyard, 41-unit Arch Hall community w/in historic, walkable city of Old Town Alexandria. As you enter from the covered porch, the main level, w/ its foyer, kitchen, dining rm, living rm & patio access, welcomes you. In the kitchen, you will enjoy a stainless steel appliance suite (brand-new refrigerator w/ ice maker, stove/oven, dishwasher & built-in microwave), wood cabinets, white counters, butcher-block bar, recessed lights, garbage disposer & creative storage touches (open shelves, pot rack, hanging fruit basket & wall-mounted spice rack). The dining rm, which features crown molding, chair rail, wainscoting & hardwood floors, overlooks the living rm. The step-down living rm offers crown molding, hardwood floors & a wall of windows/doors that are outfitted w/ plantation shutters to allow for natural light by day & privacy by which to enjoy a romantic fire in the corner, wood-burning fireplace at night. The French doors lead to the enclosed, herringbone brick patio surrounded by flower beds under the shade of a mature crepe myrtle tree in the privacy-fenced backyard (one of the unit's best features!). Before heading upstairs, check out the coat closet/pantry under the stairs w/ hatch entry & sturdy ladder to the crawl space that mirrors the main level's footprint & has concrete flooring/2 sump pumps for tons of additional, dry storage. As you ascend the hardwood stairs, you come upon the first primary bedroom suite that takes up the whole level (except for the half bath for your guests' use when entertaining). The primary suite comprises a large bedroom with built-in shelves, two closets w/ closet systems, linen closet & spacious en suite bathroom w/ separate soaking tub & walk-in shower w/ two showerheads. On the third floor, you'll discover the second primary suite that, likewise, takes up that whole level. This bedroom comes complete w/ built-ins, two closets, an over-the-stairs niche as well as a between the dormers niche, a ceiling fan, plantation blinds & large full bathroom with walk-in shower, plantation blinds & washer/dryer tucked out of the way. The third floor is a flexible space that can be used as a full-time bedroom, a guest room, office, upper-level family/rec room, etc. Freshly-painted interior & 1-year-old carpet. The unit comes with three parking passes (two for owners and one for guests) for unassigned lot parking as well as unlimited street parking for short-term guests and residents with city-issued permits, which is uber convenient since this unit faces Columbus (v. being tucked into the courtyard). In addition to the three off-street parking passes, the condo fee includes a mail room, a bike storage room, professional management, common area/exterior building (includes the roof) maintenance, water/sewer, recycling & trash/snow removal. This condo is convenient to everything! Easily visit Old Town, Mt Vernon, Crystal City, WA DC, National Harbor, etc. Restaurants, retail & groceries are around the corner. The 18-mile paved Mount Vernon Trail, Potomac River & several parks are mere blocks away. Your commuter options abound--from your front door, there are nine bus stops w/in 0.1 - 0.5 mi., eight blue &/or yellow line Metro stations w/in 1 - 5 mi., AMTRAK station w/in 1.2 mi., three airports w/in 4.6 - 39.8 mi., as well as easy access to GW Prkwy, I95, I295, I395 & I495. Close to USCG TISCOM, Ft Belvoir, Pentagon, Joint Base Anacostia-Bolling, Naval Research Lab, WA Navy Yard, Joint Base Andrews, DC Armory, etc. [FYI: This unit has $55K+ in INSTANT EQUITY for those who'd like to upgrade an already-nice, solid unit to their taste. 158-SF smaller unit sold on 6/11 for $700K (this listing gets a significant, upward size adjustment) & the same model/SF (reverse plan) sold on 10/22 for $726K.]
Location
State VA
County Alexandria City
Zoning RM
Direction East
Rooms
Other Rooms Living Room, Dining Room, Primary Bedroom, Bedroom 2, Kitchen, Foyer, Other, Primary Bathroom, Full Bath, Half Bath
Interior
Interior Features Built-Ins, Carpet, Ceiling Fan(s), Chair Railings, Crown Moldings, Dining Area, Primary Bath(s), Recessed Lighting, Soaking Tub, Stall Shower, Tub Shower, Wainscotting, Wood Floors
Hot Water Electric
Heating Forced Air, Heat Pump(s)
Cooling Central A/C, Ceiling Fan(s), Heat Pump(s)
Flooring Hardwood, Carpet, Ceramic Tile
Fireplaces Number 1
Fireplaces Type Corner, Mantel(s), Screen, Wood
Equipment Built-In Microwave, Dishwasher, Disposal, Dryer, Dryer - Electric, Dryer - Front Loading, Exhaust Fan, Microwave, Oven - Single, Oven - Self Cleaning, Oven/Range - Electric, Refrigerator, Stainless Steel Appliances, Stove, Washer, Washer/Dryer Stacked, Water Heater, Icemaker
Furnishings No
Fireplace Y
Window Features Screens,Storm
Appliance Built-In Microwave, Dishwasher, Disposal, Dryer, Dryer - Electric, Dryer - Front Loading, Exhaust Fan, Microwave, Oven - Single, Oven - Self Cleaning, Oven/Range - Electric, Refrigerator, Stainless Steel Appliances, Stove, Washer, Washer/Dryer Stacked, Water Heater, Icemaker
Heat Source Electric
Laundry Has Laundry, Hookup, Upper Floor, Washer In Unit, Dryer In Unit
Exterior
Exterior Feature Patio(s), Porch(es)
Garage Spaces 2.0
Fence Board, Fully, Privacy, Rear, Wood
Amenities Available Common Grounds, Gated Community
Water Access N
Accessibility None
Porch Patio(s), Porch(es)
Total Parking Spaces 2
Garage N
Building
Lot Description Landscaping, Level, Rear Yard
Story 3
Foundation Crawl Space
Sewer Public Sewer
Water Public
Architectural Style Colonial
Level or Stories 3
Additional Building Above Grade, Below Grade
Structure Type Dry Wall
New Construction N
Schools
Elementary Schools Lyles-Crouch
Middle Schools George Washington
High Schools Alexandria City
School District Alexandria City Public Schools
Others
HOA Fee Include Common Area Maintenance,Ext Bldg Maint,Insurance,Management,Reserve Funds,Sewer,Snow Removal,Trash,Water,Security Gate
Senior Community No
Tax ID 080.01-0A-0623
Ownership Condominium
Security Features Security System,Smoke Detector
Acceptable Financing Cash, Conventional, FHA, VA
Horse Property N
Listing Terms Cash, Conventional, FHA, VA
Financing Cash,Conventional,FHA,VA
Special Listing Condition Standard
Read Less

Bought with Brandy K Buzinski • Long & Foster Real Estate, Inc.



