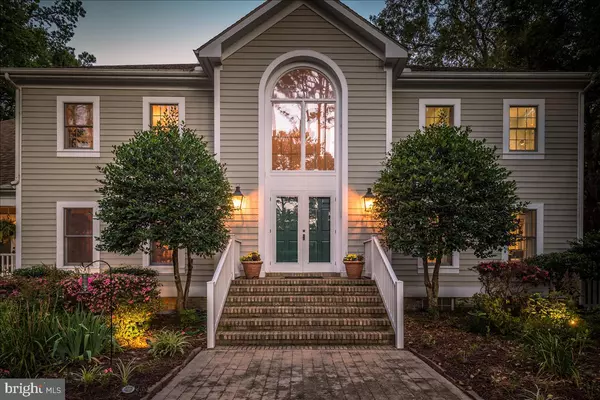For more information regarding the value of a property, please contact us for a free consultation.
10706 PINEY ISLAND DR Bishopville, MD 21813
Want to know what your home might be worth? Contact us for a FREE valuation!

Our team is ready to help you sell your home for the highest possible price ASAP
Key Details
Sold Price $1,180,000
Property Type Single Family Home
Sub Type Detached
Listing Status Sold
Purchase Type For Sale
Square Footage 5,557 sqft
Price per Sqft $212
Subdivision Piney Island I
MLS Listing ID MDWO119974
Sold Date 04/28/21
Style Colonial,Coastal
Bedrooms 5
Full Baths 4
Half Baths 2
HOA Y/N N
Abv Grd Liv Area 4,132
Originating Board BRIGHT
Year Built 1988
Annual Tax Amount $7,918
Tax Year 2020
Lot Size 0.800 Acres
Acres 0.8
Lot Dimensions 0.00 x 0.00
Property Description
Direct Water Front Magnificent Home with Pool and Boat Pier. Beautiful views of nature across the river/ Shingle Landing Prong. 5 Bedroom, 4 Full Bath , 3 Half Bath, Large Waterfront Sunroom , Man Cave, Exercise Room , Office , Bar, Formal Living Room, Formal Dining Room and Tv/Stereo Room Custom Home Built by Coleman Bunting and Updated again in the 2005 /2006. River front Pool with large concrete and Brick Surrounding patio. Large Boat Pier
Location
State MD
County Worcester
Area Worcester East Of Rt-113
Zoning R 3
Rooms
Basement Full
Main Level Bedrooms 2
Interior
Interior Features Bar, Attic, Carpet, Kitchen - Island, Primary Bath(s), Primary Bedroom - Bay Front, Soaking Tub, Upgraded Countertops, Walk-in Closet(s), Water Treat System, Window Treatments
Hot Water Natural Gas
Heating Heat Pump(s), Central, Forced Air
Cooling Central A/C
Flooring Hardwood, Carpet, Ceramic Tile
Fireplaces Number 1
Equipment Built-In Microwave, Central Vacuum, Cooktop, Dishwasher, Dryer, Exhaust Fan, Oven - Double, Refrigerator, Washer, Water Heater
Furnishings No
Fireplace Y
Window Features Insulated
Appliance Built-In Microwave, Central Vacuum, Cooktop, Dishwasher, Dryer, Exhaust Fan, Oven - Double, Refrigerator, Washer, Water Heater
Heat Source Electric, Natural Gas
Laundry Has Laundry
Exterior
Parking Features Garage Door Opener
Garage Spaces 2.0
Fence Wood
Pool In Ground
Water Access N
View River, Creek/Stream
Accessibility None
Attached Garage 2
Total Parking Spaces 2
Garage Y
Building
Lot Description Trees/Wooded, Landscaping
Story 3
Sewer Septic Exists
Water Well
Architectural Style Colonial, Coastal
Level or Stories 3
Additional Building Above Grade, Below Grade
New Construction N
Schools
School District Worcester County Public Schools
Others
Pets Allowed Y
Senior Community No
Tax ID 05-014042
Ownership Fee Simple
SqFt Source Assessor
Horse Property N
Special Listing Condition Standard
Pets Allowed Cats OK, Dogs OK
Read Less

Bought with Leslie I. Smith • Coastal Resort Sales and Rent



