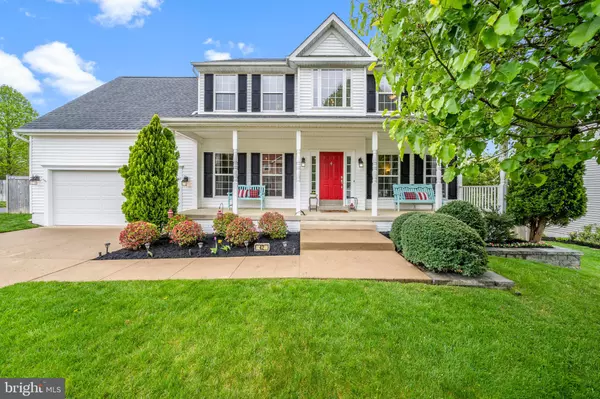For more information regarding the value of a property, please contact us for a free consultation.
42 TAVERN RD Stafford, VA 22554
Want to know what your home might be worth? Contact us for a FREE valuation!

Our team is ready to help you sell your home for the highest possible price ASAP
Key Details
Sold Price $587,777
Property Type Single Family Home
Sub Type Detached
Listing Status Sold
Purchase Type For Sale
Square Footage 3,252 sqft
Price per Sqft $180
Subdivision Austin Ridge
MLS Listing ID VAST231496
Sold Date 06/10/21
Style Traditional
Bedrooms 5
Full Baths 3
Half Baths 1
HOA Fees $77/mo
HOA Y/N Y
Abv Grd Liv Area 2,252
Originating Board BRIGHT
Year Built 2001
Annual Tax Amount $3,724
Tax Year 2020
Lot Size 9,840 Sqft
Acres 0.23
Property Description
OPEN SATURDAY 4/24 12:00 - 2:00. Pristine and spacious ** 3,352 sq. ft. beautifully finished and updated on three levels ** Fabulous in-ground gunite pool surrounded by concrete decking and gorgeous landscaping , professionally maintained, see "Documents" for records ** Open floor plan with 9-foot ceilings on the main level **Granite and stainless in the kitchen ** luxury owner's suite ** Walk-out lower level with kitchenette, office area, 5th bedroom and full bath ** possible mother-in-law suite or great for entertaining , home office, or home schooling ** Too many features to list, please see "Documents" for the Feature Sheet ** Please see floor plan for room dimensions ** All in popular Austin Ridge close to commuter lots, shopping and dining, Stafford Hospital, the Rouse Center sports and aquatic complex, and top-rated Stafford schools ** It's a "10," be sure to watch the video!!
Location
State VA
County Stafford
Zoning PD1
Rooms
Other Rooms Dining Room, Primary Bedroom, Bedroom 2, Bedroom 3, Bedroom 4, Bedroom 5, Kitchen, Family Room, Office, Recreation Room, Bathroom 2, Bathroom 3, Primary Bathroom
Basement Daylight, Full, Fully Finished, Walkout Level
Interior
Interior Features Breakfast Area, Ceiling Fan(s), Family Room Off Kitchen, Floor Plan - Open, Formal/Separate Dining Room, Upgraded Countertops, Walk-in Closet(s)
Hot Water Natural Gas
Heating Forced Air
Cooling Central A/C
Equipment Dishwasher, Disposal, Dryer, Exhaust Fan, Extra Refrigerator/Freezer, Icemaker, Oven/Range - Gas, Range Hood, Refrigerator, Stainless Steel Appliances, Washer
Appliance Dishwasher, Disposal, Dryer, Exhaust Fan, Extra Refrigerator/Freezer, Icemaker, Oven/Range - Gas, Range Hood, Refrigerator, Stainless Steel Appliances, Washer
Heat Source Natural Gas
Exterior
Parking Features Garage - Front Entry, Garage Door Opener
Garage Spaces 4.0
Fence Privacy, Rear
Pool Gunite, In Ground, Saltwater
Water Access N
Accessibility None
Attached Garage 2
Total Parking Spaces 4
Garage Y
Building
Lot Description Backs - Open Common Area, Landscaping
Story 3
Sewer Public Sewer
Water Public
Architectural Style Traditional
Level or Stories 3
Additional Building Above Grade, Below Grade
New Construction N
Schools
Elementary Schools Anthony Burns
Middle Schools Rodney Thompson
High Schools Colonial Forge
School District Stafford County Public Schools
Others
Senior Community No
Tax ID 29-C-5- -535
Ownership Fee Simple
SqFt Source Assessor
Special Listing Condition Standard
Read Less

Bought with PAUL K CHUNG • CENTURY 21 New Millennium



