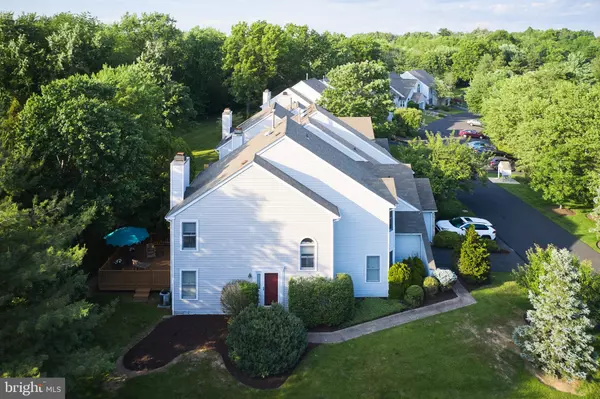For more information regarding the value of a property, please contact us for a free consultation.
120 CANTON CT Ambler, PA 19002
Want to know what your home might be worth? Contact us for a FREE valuation!

Our team is ready to help you sell your home for the highest possible price ASAP
Key Details
Sold Price $520,000
Property Type Townhouse
Sub Type End of Row/Townhouse
Listing Status Sold
Purchase Type For Sale
Square Footage 2,769 sqft
Price per Sqft $187
Subdivision Gwyn Ayre
MLS Listing ID PAMC2040568
Sold Date 07/29/22
Style Colonial
Bedrooms 3
Full Baths 2
Half Baths 1
HOA Fees $150/mo
HOA Y/N Y
Abv Grd Liv Area 2,093
Originating Board BRIGHT
Year Built 1987
Annual Tax Amount $4,904
Tax Year 2021
Lot Size 4,200 Sqft
Acres 0.1
Lot Dimensions 40.00 x 105.00
Property Description
Located in Ambler, Lower Gwynedd in the sought-after Wissahickon School District, this Spacious END UNIT, which allows for greater privacy, is drenched in sunlight with an open floor plan tucked away in the Gwen Ayre Community. In a fabulous, walkable neighborhood, the townhome is 3 stories of finished living space. The 1st floor has an open 2-story entry hall that leads to the formal living room with fireplace. A graciously sized dining room leads to a roomy, eat-in kitchen with sliders to the large outdoor deck which is perfect for relaxing and entertaining. Off the center hall, there are French glass doors to a den/office that has a picture window. Down the hall is a powder room, closet, and interior entrance to the garage.
Off the center hall, there is a turned staircase to the 2nd floor to a balcony overlooking the first floor. The laundry area is here. There are 2 bedrooms that share a full, hall bathroom. These bedrooms have multiple uses, such as an exercise room, office, playroom, whatever your need. Through French doors to the large main bedroom with its own dressing room, ample-sized walk-in closet, and large bathroom.
The fully finished, dry basement/family room has been recently carpeted and has built-in shelves all along the front wall to store your favorite items, kids toys, and games. There is another smaller room with even more storage. The home has been meticulously cared for by the owner. Located near routes 309 and 202 and the new Spring House Shopping Center which includes CVS and Wholefood, it is convenient to everything and everywhere. Its a must-see!
Location
State PA
County Montgomery
Area Lower Gwynedd Twp (10639)
Zoning "RESIDENTIAL
Rooms
Other Rooms Living Room, Dining Room, Primary Bedroom, Bedroom 2, Bedroom 3, Kitchen, Family Room, Laundry, Bathroom 2, Primary Bathroom
Basement Full, Fully Finished
Interior
Interior Features Kitchen - Island, Kitchen - Eat-In, Stall Shower
Hot Water Natural Gas
Heating Forced Air
Cooling Central A/C
Fireplaces Number 1
Fireplaces Type Wood
Fireplace Y
Heat Source Natural Gas
Laundry Upper Floor
Exterior
Exterior Feature Deck(s)
Garage Garage Door Opener
Garage Spaces 3.0
Waterfront N
Water Access N
Accessibility None
Porch Deck(s)
Parking Type Attached Garage, Driveway, On Street
Attached Garage 1
Total Parking Spaces 3
Garage Y
Building
Story 2
Foundation Concrete Perimeter
Sewer Public Sewer
Water Public
Architectural Style Colonial
Level or Stories 2
Additional Building Above Grade, Below Grade
New Construction N
Schools
Middle Schools Wissahickon
High Schools Wissahickon Senior
School District Wissahickon
Others
HOA Fee Include Common Area Maintenance,Management,Snow Removal,Trash,Lawn Maintenance
Senior Community No
Tax ID 39-00-00575-529
Ownership Fee Simple
SqFt Source Assessor
Special Listing Condition Standard
Read Less

Bought with Jamie Erfle • Compass RE
GET MORE INFORMATION




