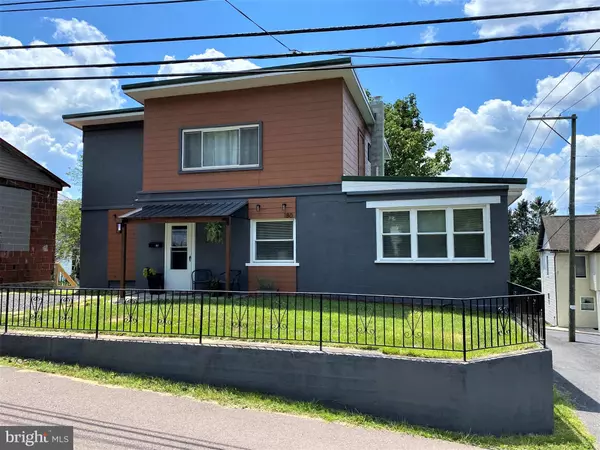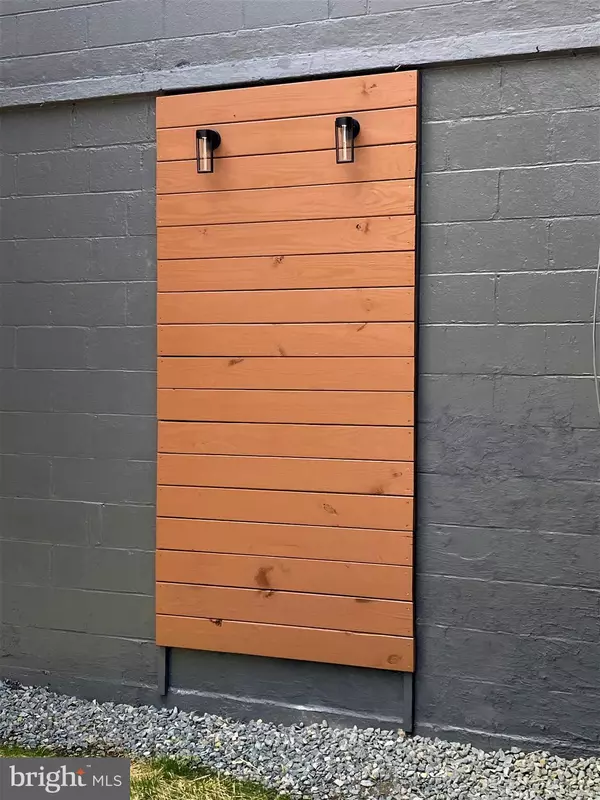For more information regarding the value of a property, please contact us for a free consultation.
180 E MECHANIC ST Frostburg, MD 21532
Want to know what your home might be worth? Contact us for a FREE valuation!

Our team is ready to help you sell your home for the highest possible price ASAP
Key Details
Sold Price $151,500
Property Type Single Family Home
Sub Type Detached
Listing Status Sold
Purchase Type For Sale
Square Footage 1,604 sqft
Price per Sqft $94
Subdivision None Available
MLS Listing ID MDAL2004008
Sold Date 11/21/22
Style Art Deco
Bedrooms 3
Full Baths 2
HOA Y/N N
Abv Grd Liv Area 1,604
Originating Board BRIGHT
Year Built 1955
Annual Tax Amount $1,102
Tax Year 2022
Lot Size 2,750 Sqft
Acres 0.06
Property Description
You'll love this gorgeous, newly renovated, two-story home nestled in the mountains of Western Maryland. This 3-bedroom, 2 bath home will give you generous space to move about (without losing that quaint, cozy atmosphere). Entertaining is easy with this open concept floor plan. Enjoy a warm cup of tea nestled by the fireplace in the living room. The design that was incorporated into this remodel is like it just came out of a magazine. The laundry room is easily accessible on the main floor, with a separate office space or added bonus room. This property is located just minutes from Interstate 68, Frostburg State University, and all amenities. Call Today to Schedule a Tour!!!
Location
State MD
County Allegany
Area Frostburg - Allegany County (Mdal8)
Zoning R2
Rooms
Other Rooms Living Room, Dining Room, Bedroom 2, Bedroom 3, Kitchen, Bedroom 1, Laundry, Bathroom 1, Bathroom 2, Bonus Room
Basement Connecting Stairway, Interior Access
Interior
Interior Features Ceiling Fan(s), Dining Area, Floor Plan - Open, Kitchen - Galley, Recessed Lighting, Stall Shower, Tub Shower, Walk-in Closet(s)
Hot Water Electric
Heating Radiator
Cooling Window Unit(s)
Fireplaces Number 1
Fireplaces Type Electric, Mantel(s)
Equipment Dishwasher, Dryer, Oven/Range - Electric, Range Hood, Refrigerator, Washer
Fireplace Y
Appliance Dishwasher, Dryer, Oven/Range - Electric, Range Hood, Refrigerator, Washer
Heat Source Electric
Laundry Main Floor
Exterior
Garage Basement Garage, Garage - Rear Entry
Garage Spaces 1.0
Waterfront N
Water Access N
View Mountain
Street Surface Black Top
Accessibility None
Road Frontage City/County
Parking Type Attached Garage, Off Street
Attached Garage 1
Total Parking Spaces 1
Garage Y
Building
Lot Description Corner
Story 2
Foundation Stone
Sewer Public Sewer
Water Public
Architectural Style Art Deco
Level or Stories 2
Additional Building Above Grade, Below Grade
New Construction N
Schools
School District Allegany County Public Schools
Others
Pets Allowed Y
Senior Community No
Tax ID 0112011032
Ownership Fee Simple
SqFt Source Assessor
Special Listing Condition Standard
Pets Description No Pet Restrictions
Read Less

Bought with Jordan Ellis Anderson • Carter & Roque Real Estate
GET MORE INFORMATION




