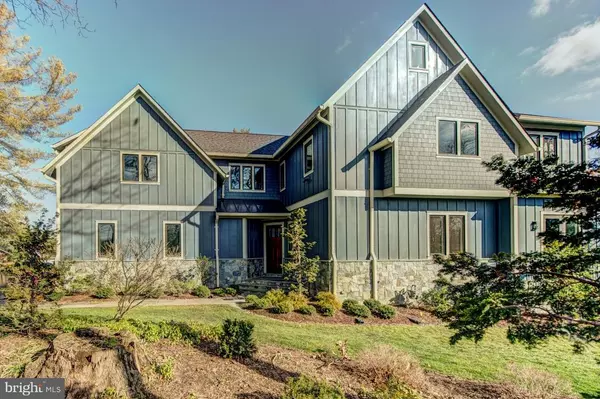For more information regarding the value of a property, please contact us for a free consultation.
1712 ABBEY OAK DR Vienna, VA 22182
Want to know what your home might be worth? Contact us for a FREE valuation!

Our team is ready to help you sell your home for the highest possible price ASAP
Key Details
Sold Price $1,265,000
Property Type Single Family Home
Sub Type Detached
Listing Status Sold
Purchase Type For Sale
Square Footage 4,727 sqft
Price per Sqft $267
Subdivision Sun Valley
MLS Listing ID VAFX1108552
Sold Date 03/18/20
Style Craftsman
Bedrooms 4
Full Baths 5
Half Baths 1
HOA Fees $9/ann
HOA Y/N Y
Abv Grd Liv Area 3,777
Originating Board BRIGHT
Year Built 2015
Annual Tax Amount $12,536
Tax Year 2019
Lot Size 0.696 Acres
Acres 0.7
Property Description
Stunning 4 Year New Craftsman Custom Home on a Private .69 Acre Lot with 4 Sides Hardie Board & Stone and an Open Flowing Floor Plan Built by Vienna Based Staats Developers*Luxury at Every Turn, this Gorgeous Home has Every Upgrade Imaginable*Meticulously Maintained by Original Owner, this Home has Tons of Windows for Lots of Natural Light*Indoor Living Extends to Fabulous Outdoor Living with Multiple 4-Panel Glass Door Sliders and French Doors Leading to Wraparound Composite Deck with Awning Topped Pergola & Stone Fireplace, Brick Patio, Custom Free Form Sylvan In-Ground Pool & Amazing Activity/Sports Court*Chestnut Stained Hardwood Floors Throughout*Stunning Gourmet Kitchen is a Chef's Dream*Gourmet Kitchen Boasts KitchenAid Stainless Steel Appliances, Cosmic Black Leather Granite Countertops, Green Onxy Mosaic Tile Backsplash, Center Island & Much More*Family Room with Woodburning Floor to Ceiling Stone Fireplace that is Plumbed for Gas & Striking Cedar Beamed Cathedral Ceiling*Main Level Master Bedroom with Juliet Balcony & Barn Doors Leading to SunRoom with Heated Ceramic Tile Floor*Gorgeous Master Bath with Heated Ceramic Tile Flooring has Absolute Leather Granite Topped Dual Vanity, Mirabelle Jetted Soaking Tub, Separate Shower & Huge Walk-In Closet*All Upper Level Bedrooms have En Suite Bathrooms & Walk-In Closets*Upper Level Laundry Room*Walk-Up Lower Level with Rec Room, Two Bonus Rooms & Full Bath*Professional Landscaping Throughout the Property
Location
State VA
County Fairfax
Zoning 111
Rooms
Other Rooms Dining Room, Primary Bedroom, Bedroom 2, Bedroom 3, Kitchen, Family Room, Den, Foyer, Bedroom 1, Sun/Florida Room, Laundry, Recreation Room, Bathroom 1, Bathroom 2, Bathroom 3, Bonus Room, Primary Bathroom, Half Bath
Basement Fully Finished, Walkout Stairs, Windows, Connecting Stairway, Outside Entrance
Main Level Bedrooms 1
Interior
Interior Features Ceiling Fan(s), Entry Level Bedroom, Exposed Beams, Family Room Off Kitchen, Floor Plan - Traditional, Kitchen - Gourmet, Kitchen - Island, Primary Bath(s), Pantry, Recessed Lighting, Soaking Tub, Tub Shower, Upgraded Countertops, Walk-in Closet(s), WhirlPool/HotTub, Window Treatments, Wood Floors
Hot Water Natural Gas
Heating Forced Air, Zoned
Cooling Ceiling Fan(s), Central A/C, Zoned
Fireplaces Number 2
Fireplaces Type Fireplace - Glass Doors, Wood
Equipment Built-In Microwave, Dishwasher, Disposal, Dryer - Front Loading, Humidifier, Icemaker, Refrigerator, Six Burner Stove, Stainless Steel Appliances, Stove, Range Hood, Washer - Front Loading, Water Heater
Fireplace Y
Appliance Built-In Microwave, Dishwasher, Disposal, Dryer - Front Loading, Humidifier, Icemaker, Refrigerator, Six Burner Stove, Stainless Steel Appliances, Stove, Range Hood, Washer - Front Loading, Water Heater
Heat Source Natural Gas
Laundry Upper Floor
Exterior
Exterior Feature Balconies- Multiple, Deck(s), Patio(s), Wrap Around, Brick
Parking Features Garage - Side Entry, Garage Door Opener, Inside Access
Garage Spaces 2.0
Fence Partially
Pool Heated, In Ground
Water Access N
Accessibility None
Porch Balconies- Multiple, Deck(s), Patio(s), Wrap Around, Brick
Attached Garage 2
Total Parking Spaces 2
Garage Y
Building
Lot Description Landscaping
Story 3+
Sewer Public Sewer
Water Public
Architectural Style Craftsman
Level or Stories 3+
Additional Building Above Grade, Below Grade
Structure Type 9'+ Ceilings,Beamed Ceilings,Cathedral Ceilings
New Construction N
Schools
Elementary Schools Wolftrap
Middle Schools Kilmer
High Schools Marshall
School District Fairfax County Public Schools
Others
Senior Community No
Tax ID 0281 13 0020A
Ownership Fee Simple
SqFt Source Assessor
Security Features Electric Alarm
Special Listing Condition Standard
Read Less

Bought with Anthony Justin Clark • Long & Foster Real Estate, Inc.



