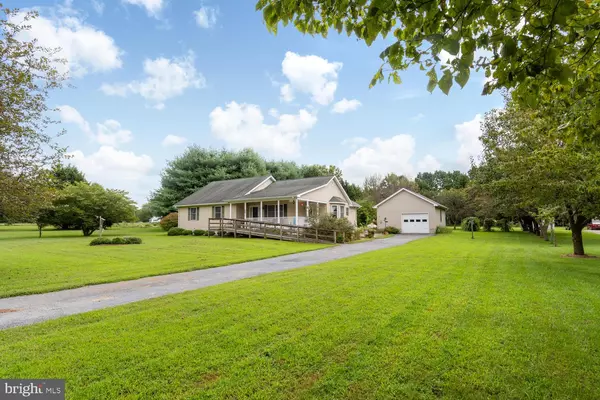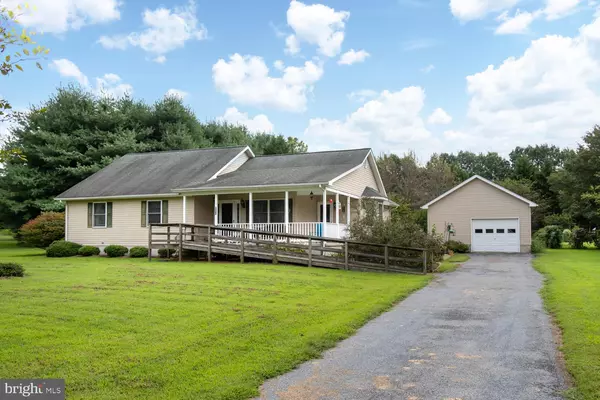For more information regarding the value of a property, please contact us for a free consultation.
254 ROUND TOP RD Chestertown, MD 21620
Want to know what your home might be worth? Contact us for a FREE valuation!

Our team is ready to help you sell your home for the highest possible price ASAP
Key Details
Sold Price $271,500
Property Type Single Family Home
Sub Type Detached
Listing Status Sold
Purchase Type For Sale
Square Footage 1,564 sqft
Price per Sqft $173
Subdivision None Available
MLS Listing ID MDQA145116
Sold Date 10/23/20
Style Ranch/Rambler
Bedrooms 3
Full Baths 2
HOA Y/N N
Abv Grd Liv Area 1,564
Originating Board BRIGHT
Year Built 2000
Annual Tax Amount $2,152
Tax Year 2019
Lot Size 1.560 Acres
Acres 1.56
Property Description
Nice Country home close to downtown Chestertown for shopping and local events. Ranch home has a ramp for easy access to main level living. Well cared for home has a large Living Room and Formal Dining Room. Master/Primary Bedroom has a Bathroom with a double sink and walk-in closet. The kitchen has a nice Breakfast Nook area with lots of windows to enjoy the views. Propane/Gas heating and cooking. Central Air Conditioning. Comfortable Front Porch and Large Rear Deck for your next BBQ. Bring your hobbies to the Extra Large garage with workbench and storage space. A quick settlement is possible.
Location
State MD
County Queen Annes
Zoning AG
Rooms
Other Rooms Living Room, Dining Room, Primary Bedroom, Bedroom 2, Bedroom 3, Kitchen, Breakfast Room, Laundry, Bathroom 2, Primary Bathroom
Main Level Bedrooms 3
Interior
Interior Features Breakfast Area, Ceiling Fan(s), Floor Plan - Traditional, Formal/Separate Dining Room, Walk-in Closet(s)
Hot Water Propane
Heating Forced Air
Cooling Central A/C
Equipment Dishwasher, Dryer, Exhaust Fan, Oven/Range - Gas, Range Hood, Refrigerator, Washer
Fireplace N
Appliance Dishwasher, Dryer, Exhaust Fan, Oven/Range - Gas, Range Hood, Refrigerator, Washer
Heat Source Propane - Leased
Laundry Main Floor
Exterior
Garage Additional Storage Area, Garage - Front Entry, Oversized
Garage Spaces 1.0
Utilities Available Propane, Cable TV
Waterfront N
Water Access N
View Garden/Lawn, Pasture
Accessibility No Stairs, Ramp - Main Level
Parking Type Detached Garage, Driveway
Total Parking Spaces 1
Garage Y
Building
Story 1
Foundation Crawl Space
Sewer Community Septic Tank, Private Septic Tank
Water Well
Architectural Style Ranch/Rambler
Level or Stories 1
Additional Building Above Grade, Below Grade
New Construction N
Schools
School District Queen Anne'S County Public Schools
Others
Senior Community No
Tax ID 1802024063
Ownership Fee Simple
SqFt Source Assessor
Acceptable Financing Cash, Conventional, FHA, USDA, VA
Listing Terms Cash, Conventional, FHA, USDA, VA
Financing Cash,Conventional,FHA,USDA,VA
Special Listing Condition Standard
Read Less

Bought with Lisa P Raffetto • Coldwell Banker Chesapeake Real Estate Company
GET MORE INFORMATION




