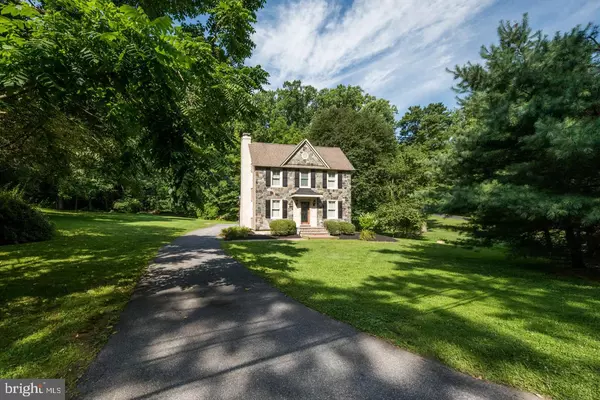For more information regarding the value of a property, please contact us for a free consultation.
189 NORTH STAR RD Newark, DE 19711
Want to know what your home might be worth? Contact us for a FREE valuation!

Our team is ready to help you sell your home for the highest possible price ASAP
Key Details
Sold Price $500,000
Property Type Single Family Home
Sub Type Detached
Listing Status Sold
Purchase Type For Sale
Square Footage 1,750 sqft
Price per Sqft $285
Subdivision None Available
MLS Listing ID DENC2028034
Sold Date 10/31/22
Style Colonial,Farmhouse/National Folk
Bedrooms 3
Full Baths 2
HOA Y/N N
Abv Grd Liv Area 1,750
Originating Board BRIGHT
Year Built 1890
Annual Tax Amount $3,571
Tax Year 2021
Lot Size 1.300 Acres
Acres 1.3
Lot Dimensions 0.00 x 0.00
Property Description
Welcome to 189 North Star Road. This beautifully renovated 1890’s farmhouse offers the best of both worlds; historic charm and warm custom details combined with contemporary features and top of the line materials. All of this, tucked amidst a gorgeous 1.3 acres of land with a stream and backing to 34 acres of protected woodlands. Highlights of this unique home include the original pine floors on both levels, wood-burning fireplace, remodeled kitchen and baths, custom window treatments, and rich wood detailing throughout. Step inside to the living room and dining room on either side of the foyer. Gorgeous heart pine floors and crown molding extend throughout both spaces and enjoy the granite surround wood-burning fireplace in the living room for those chilly months. Flow into the open kitchen and family room; the ideal configuration for your everyday routine. This kitchen is lovely with 42-inch antique white cabinets, granite countertops, tile backsplash, stainless steel appliances, and counter seating which extends into the family room with recessed lighting and custom window treatments. From your main living space, step outside to the covered deck to grill, dine, relax, and enjoy your natural surroundings.
The beautiful wood floors extend upstairs, where you will find all 3 bedrooms and 2 full baths including the spacious primary suite with vaulted ceiling, recessed lighting, charming plantation shutters, and renovated primary bath with granite double vanity and limestone tile flooring. The full basement offers plenty of storage and an existing workshop (included), and valuable bonus features of this home include dual HVAC units, Pella windows, brand new dishwasher, and newer washer/dryer. The original post and beam barn on this property not only showcases the history here, but offers endless potential limited only by your imagination. Ideally located close to everything this area has to offer including downtown Newark and University of Delaware, Hockessin, Kennett Square, Wilmington, and so much more! Be sure to view the floorplans, virtual tour, and schedule a showing today!
Location
State DE
County New Castle
Area Newark/Glasgow (30905)
Zoning S
Rooms
Other Rooms Living Room, Dining Room, Primary Bedroom, Bedroom 2, Bedroom 3, Kitchen, Family Room, Bathroom 2, Primary Bathroom
Basement Full, Interior Access, Outside Entrance, Sump Pump, Unfinished, Walkout Stairs, Workshop
Interior
Interior Features Attic, Breakfast Area, Carpet, Crown Moldings, Family Room Off Kitchen, Floor Plan - Traditional, Formal/Separate Dining Room, Kitchen - Gourmet, Recessed Lighting, Stall Shower, Tub Shower, Upgraded Countertops, Walk-in Closet(s), Wood Floors
Hot Water Electric
Heating Forced Air, Heat Pump - Electric BackUp
Cooling Central A/C
Flooring Ceramic Tile, Concrete, Hardwood, Carpet
Fireplaces Type Mantel(s), Stone
Equipment Dishwasher, Disposal, Oven - Self Cleaning, Oven/Range - Electric, Stainless Steel Appliances, Water Heater
Furnishings No
Fireplace Y
Window Features Double Pane,Double Hung,Energy Efficient,Replacement,Screens,Vinyl Clad
Appliance Dishwasher, Disposal, Oven - Self Cleaning, Oven/Range - Electric, Stainless Steel Appliances, Water Heater
Heat Source Electric
Laundry Basement
Exterior
Exterior Feature Deck(s)
Waterfront N
Water Access N
View Creek/Stream, Trees/Woods
Roof Type Pitched,Shingle
Accessibility None
Porch Deck(s)
Parking Type Driveway, Off Street
Garage N
Building
Lot Description Backs to Trees, Front Yard, Not In Development, Private, Rear Yard, SideYard(s), Stream/Creek
Story 2
Foundation Block, Stone
Sewer Public Sewer
Water Public
Architectural Style Colonial, Farmhouse/National Folk
Level or Stories 2
Additional Building Above Grade, Below Grade
Structure Type Dry Wall,Plaster Walls,Vaulted Ceilings
New Construction N
Schools
School District Christina
Others
Senior Community No
Tax ID 08-029.00-015
Ownership Fee Simple
SqFt Source Assessor
Security Features Security System,Smoke Detector
Acceptable Financing Cash, Conventional, FHA, VA
Horse Property N
Listing Terms Cash, Conventional, FHA, VA
Financing Cash,Conventional,FHA,VA
Special Listing Condition Standard
Read Less

Bought with Carol E Arnott-Robbins • BHHS Fox & Roach-Greenville
GET MORE INFORMATION




