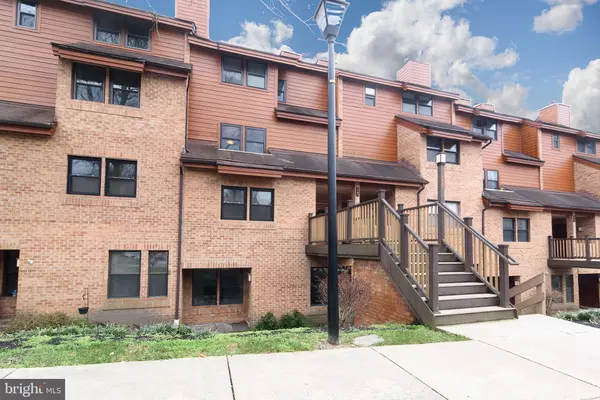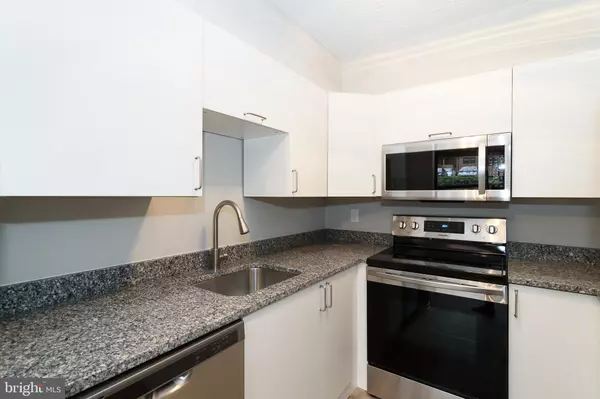For more information regarding the value of a property, please contact us for a free consultation.
7587 WEATHER WORN WAY #A Columbia, MD 21046
Want to know what your home might be worth? Contact us for a FREE valuation!

Our team is ready to help you sell your home for the highest possible price ASAP
Key Details
Sold Price $220,000
Property Type Condo
Sub Type Condo/Co-op
Listing Status Sold
Purchase Type For Sale
Square Footage 1,146 sqft
Price per Sqft $191
Subdivision Kings Contrivance
MLS Listing ID MDHW289270
Sold Date 02/16/21
Style Contemporary
Bedrooms 2
Full Baths 2
Condo Fees $388/mo
HOA Fees $43/ann
HOA Y/N Y
Abv Grd Liv Area 1,146
Originating Board BRIGHT
Year Built 1986
Annual Tax Amount $3,209
Tax Year 2020
Property Description
It is a New Year, so why not buy a practically NEW property? Must see totally renovated property in sought after Columbia. Endless upgrades include: brand new kitchen w/granite counters, all new stainless steel appliances, and new white cabinets; new water heater (2019); new vinyl plank flooring throughout the condo; freshly painted w/designer colors; wood burning fireplace w/wood mantle; 2 full updated bathrooms w/new vanities, commodes and fixtures; new light fixtures and door hardware; relax on the rear spacious patio overlooking open space and trees; exterior storage closet; walking distance to parks, 94 miles of Columbia pathways and the community shopping center which includes Starbucks, restaurants and Harris Teeter!
Location
State MD
County Howard
Zoning NT
Rooms
Other Rooms Living Room, Primary Bedroom, Bedroom 2, Kitchen, Bathroom 2, Primary Bathroom
Main Level Bedrooms 2
Interior
Interior Features Dining Area, Entry Level Bedroom, Family Room Off Kitchen, Floor Plan - Open, Kitchen - Gourmet, Primary Bath(s), Upgraded Countertops
Hot Water Electric
Heating Heat Pump(s)
Cooling Central A/C
Flooring Vinyl
Fireplaces Number 1
Fireplaces Type Wood, Mantel(s), Brick
Equipment Dishwasher, Exhaust Fan, Refrigerator, Washer, Built-In Microwave, Disposal, Dryer - Electric, Oven/Range - Electric, Stainless Steel Appliances, Water Heater
Fireplace Y
Window Features Double Pane,Screens
Appliance Dishwasher, Exhaust Fan, Refrigerator, Washer, Built-In Microwave, Disposal, Dryer - Electric, Oven/Range - Electric, Stainless Steel Appliances, Water Heater
Heat Source Electric
Laundry Dryer In Unit, Washer In Unit
Exterior
Exterior Feature Patio(s)
Utilities Available Cable TV Available
Amenities Available Basketball Courts, Baseball Field, Common Grounds, Community Center, Jog/Walk Path, Pool Mem Avail, Pool - Indoor, Pool - Outdoor, Putting Green, Racquet Ball, Recreational Center, Riding/Stables, Swimming Pool, Tennis - Indoor, Tennis Courts, Tot Lots/Playground, Volleyball Courts
Waterfront N
Water Access N
Roof Type Composite,Shingle
Accessibility None
Porch Patio(s)
Parking Type Parking Lot, Off Street
Garage N
Building
Lot Description Backs - Open Common Area, Backs to Trees, Landscaping
Story 1
Unit Features Garden 1 - 4 Floors
Sewer Public Sewer
Water Public
Architectural Style Contemporary
Level or Stories 1
Additional Building Above Grade, Below Grade
Structure Type Dry Wall
New Construction N
Schools
Elementary Schools Hammond
Middle Schools Hammond
High Schools Hammond
School District Howard County Public School System
Others
HOA Fee Include Ext Bldg Maint,Common Area Maintenance,Insurance,Lawn Maintenance,Management,Reserve Funds,Road Maintenance,Sewer,Snow Removal,Trash,Water
Senior Community No
Tax ID 1416183857
Ownership Condominium
Special Listing Condition Standard
Read Less

Bought with MUHAMMAD N IQBAL • Alpha Realty, LLC.
GET MORE INFORMATION




