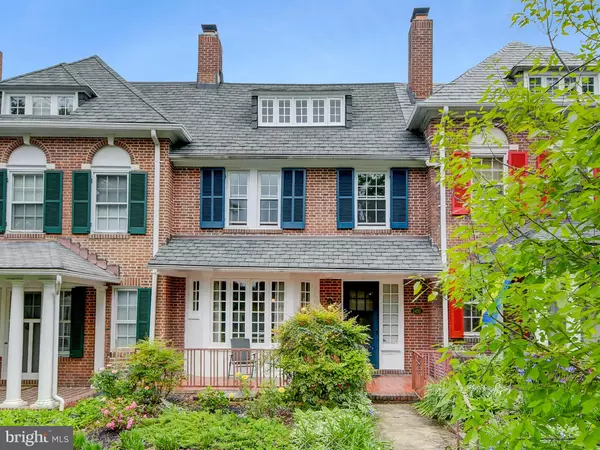For more information regarding the value of a property, please contact us for a free consultation.
3420 GUILFORD TER Baltimore, MD 21218
Want to know what your home might be worth? Contact us for a FREE valuation!

Our team is ready to help you sell your home for the highest possible price ASAP
Key Details
Sold Price $431,000
Property Type Townhouse
Sub Type Interior Row/Townhouse
Listing Status Sold
Purchase Type For Sale
Square Footage 2,125 sqft
Price per Sqft $202
Subdivision Oakenshawe
MLS Listing ID MDBA2042888
Sold Date 06/27/22
Style Georgian
Bedrooms 5
Full Baths 2
Half Baths 1
HOA Y/N N
Abv Grd Liv Area 2,125
Originating Board BRIGHT
Year Built 1918
Annual Tax Amount $6,664
Tax Year 2021
Lot Size 2,310 Sqft
Acres 0.05
Property Description
Charming & lovingly cared for Oakenshawe home in great condition. Located on coveted Guilford Terrace, the home greets you with a lovely front porch and gardens. Inside, the home has retained much original character with inlaid wood floors throughout. The large living room has a wood burning fireplace and built-in bookshelves and flows into the dining room and then a little breakfast room. The fresh and functional kitchen was recently renovated and opens to the fenced yard with a beautiful patio, garden and play space. Also on the main level is a half bath. Upstairs you will find 5 bedrooms and 2 additional full baths, as well as a bonus sunroom off the second level. Third floor rooms are airy and have plenty of built-in storage. The basement is large, with great height and potential. This is a beautiful home on a great block of well-loved homes and a short walk to dining, the farmers market, the public library, and all that Charles Village, Waverly and Guilford have to offer. Easy walk to JHU and Union Memorial as well. Beautifully landscaped, lush, and peaceful neighborhood and friendly, tight-knit community that comes together for an annual "Terrace Party", Halloween parade, spring clean ups, and more!
Location
State MD
County Baltimore City
Zoning RESIDENTIAL
Rooms
Other Rooms Living Room, Dining Room, Primary Bedroom, Bedroom 2, Bedroom 4, Bedroom 5, Kitchen, Foyer, Breakfast Room, Bedroom 1, Other
Basement Full, Outside Entrance, Unfinished
Interior
Interior Features Dining Area, Kitchen - Galley, Breakfast Area, Built-Ins, Wood Floors
Hot Water 60+ Gallon Tank
Heating Radiator
Cooling Window Unit(s)
Fireplaces Number 1
Fireplaces Type Wood
Equipment Oven/Range - Gas
Fireplace Y
Appliance Oven/Range - Gas
Heat Source Natural Gas
Laundry Lower Floor
Exterior
Exterior Feature Brick, Patio(s), Porch(es)
Water Access N
Accessibility None
Porch Brick, Patio(s), Porch(es)
Garage N
Building
Story 3
Foundation Brick/Mortar
Sewer Public Sewer
Water Public
Architectural Style Georgian
Level or Stories 3
Additional Building Above Grade, Below Grade
New Construction N
Schools
School District Baltimore City Public Schools
Others
Pets Allowed Y
Senior Community No
Tax ID 0312183732A011
Ownership Fee Simple
SqFt Source Estimated
Special Listing Condition Standard
Pets Allowed No Pet Restrictions
Read Less

Bought with Christopher A Graham • Coldwell Banker Realty



