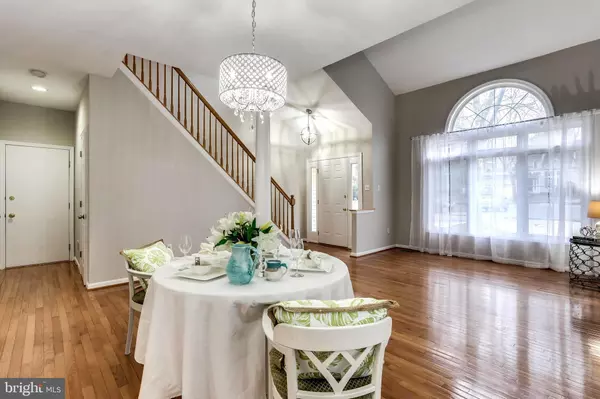For more information regarding the value of a property, please contact us for a free consultation.
6064 COUNTLESS STARS RUN Clarksville, MD 21029
Want to know what your home might be worth? Contact us for a FREE valuation!

Our team is ready to help you sell your home for the highest possible price ASAP
Key Details
Sold Price $710,000
Property Type Single Family Home
Sub Type Detached
Listing Status Sold
Purchase Type For Sale
Square Footage 3,162 sqft
Price per Sqft $224
Subdivision None Available
MLS Listing ID MDHW274854
Sold Date 03/06/20
Style Colonial
Bedrooms 4
Full Baths 3
Half Baths 1
HOA Fees $165/ann
HOA Y/N Y
Abv Grd Liv Area 2,162
Originating Board BRIGHT
Year Built 1999
Annual Tax Amount $8,913
Tax Year 2018
Lot Size 6,303 Sqft
Acres 0.14
Property Description
Extensively renovated, stunning Colonial situated in a quiet cul -de -sac at the heart of River Hill! Spacious kitchen with upgraded 42" cabinetry, granite counter tops, new stainless appliances, modern style back-splash, breakfast room with glass slider leading to a large maintenance free deck overlooking open space and woods, hardwood floors entire main and upper levels, all bathrooms beautifully updated, 4 spacious bedrooms upper level + an additional walk-in closet in the hallway, breath-taking daylight basement with 9' ceilings and full windows, fully finished with a 3rd full bathroom next to a den with closets, a huge, multi-function recreation room with walkout glass doors to large, flat backyard for entertaining. New roof, high efficiency HVAC system and water heater, new carpets, custom lighting fixtures, professional paint throughout the entire house. Open concept floor plan, bright, elegant home! MOVE IN READY! Better than new! Great backyard, close to walking path, just a few steps to the Village center, gym, swimming pools, and high school, school bus to the elementary and middle schools, minutes drive to 32/29/95.
Location
State MD
County Howard
Zoning NT
Rooms
Other Rooms Living Room, Dining Room, Primary Bedroom, Bedroom 2, Bedroom 3, Kitchen, Family Room, Bedroom 1, Bathroom 1, Bonus Room, Primary Bathroom, Full Bath
Basement Daylight, Full, Fully Finished, Walkout Level, Windows, Outside Entrance, Improved, Interior Access, Rear Entrance, Space For Rooms, Sump Pump, Heated, Poured Concrete, Other
Interior
Interior Features Breakfast Area, Kitchen - Island, Primary Bath(s), Recessed Lighting, Soaking Tub, Stall Shower, Tub Shower, Walk-in Closet(s), Window Treatments, Dining Area, Efficiency, Family Room Off Kitchen, Kitchen - Table Space, Pantry, Store/Office, Attic, Crown Moldings, Floor Plan - Open, Kitchen - Gourmet, Carpet, Wood Floors
Hot Water Natural Gas
Heating Forced Air
Cooling Central A/C
Flooring Hardwood, Ceramic Tile, Carpet
Fireplaces Number 1
Equipment Dishwasher, Disposal, Oven/Range - Electric, Refrigerator, Stainless Steel Appliances, Water Heater, Energy Efficient Appliances, Range Hood, Washer, Dryer
Fireplace Y
Window Features Screens,Casement,Replacement,Transom,Vinyl Clad,Double Pane,Insulated,Palladian
Appliance Dishwasher, Disposal, Oven/Range - Electric, Refrigerator, Stainless Steel Appliances, Water Heater, Energy Efficient Appliances, Range Hood, Washer, Dryer
Heat Source Natural Gas
Laundry Basement
Exterior
Exterior Feature Deck(s), Patio(s), Porch(es)
Garage Garage Door Opener, Oversized, Other, Garage - Front Entry
Garage Spaces 6.0
Amenities Available Bike Trail, Club House, Common Grounds, Community Center, Jog/Walk Path, Meeting Room, Newspaper Service, Tot Lots/Playground, Other
Waterfront N
Water Access N
View Trees/Woods, Garden/Lawn
Roof Type Architectural Shingle
Accessibility Other
Porch Deck(s), Patio(s), Porch(es)
Parking Type Attached Garage, Driveway, Off Street, Other
Attached Garage 2
Total Parking Spaces 6
Garage Y
Building
Lot Description Backs to Trees, Landscaping, Open, Partly Wooded, Backs - Open Common Area
Story 3+
Sewer Public Sewer
Water Public
Architectural Style Colonial
Level or Stories 3+
Additional Building Above Grade, Below Grade
Structure Type 9'+ Ceilings,2 Story Ceilings,Dry Wall,High,Cathedral Ceilings,Vaulted Ceilings
New Construction N
Schools
Elementary Schools Clarksville
Middle Schools Clarksville
High Schools River Hill
School District Howard County Public School System
Others
HOA Fee Include Common Area Maintenance,Management,Other
Senior Community No
Tax ID 1415121688
Ownership Fee Simple
SqFt Source Estimated
Acceptable Financing Conventional, Cash, FHA, VA, Other
Horse Property N
Listing Terms Conventional, Cash, FHA, VA, Other
Financing Conventional,Cash,FHA,VA,Other
Special Listing Condition Standard
Read Less

Bought with Melville Patrick Peters • Capital Realty Company
GET MORE INFORMATION




