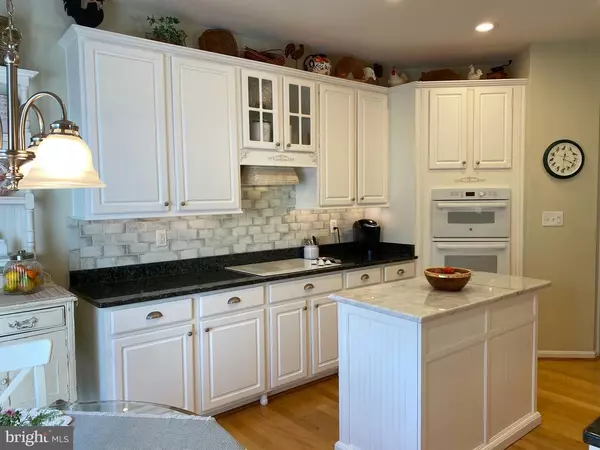For more information regarding the value of a property, please contact us for a free consultation.
310 OVERTURE WAY Centreville, MD 21617
Want to know what your home might be worth? Contact us for a FREE valuation!

Our team is ready to help you sell your home for the highest possible price ASAP
Key Details
Sold Price $399,000
Property Type Single Family Home
Sub Type Detached
Listing Status Sold
Purchase Type For Sale
Square Footage 2,434 sqft
Price per Sqft $163
Subdivision Symphony Village At Centreville
MLS Listing ID MDQA145424
Sold Date 12/12/20
Style Ranch/Rambler
Bedrooms 3
Full Baths 2
HOA Fees $230/mo
HOA Y/N Y
Abv Grd Liv Area 2,434
Originating Board BRIGHT
Year Built 2005
Annual Tax Amount $4,564
Tax Year 2020
Lot Size 6,291 Sqft
Acres 0.14
Property Description
This well maintained and loved Vivaldi model home in the active adult community of Symphony Village has 3 Bedrooms with 2 Baths and a large loft upstairs. One Floor Living at its best, this home is situated on a premium lot that backs to a community land and trees for additional privacy. Upon entering the front door, into this open floor plan, you will see the quality of craftsmanship with beautiful hardwood floors, crown molding, 9ft ceilings and custom columns separating the Foyer and the living space. With a formal dining room, sitting room, living room and a beautiful sunroom/Florida room, this home truly has it all. The gourmet kitchen boasts a separate eat in space overlooking the back patio, granite countertops, beautiful cabinetry, built-in microwave, dishwasher and 2 pantries. The large Master Suite offers his and her closets, a separate office space with French doors and a luxurious bath. Also, located on the main level are two additional bedrooms, full bath, and a laundry room. The 2nd floor loft is perfect for guests, workout room, rec room or additional storage. This community has all the amenities to make life enjoyable: a club house with lounge/bar, large banquet room, meeting room, billiards room, card room, fitness center, indoor and outdoor pools, putting green, bocce court, horseshoe pits, tennis courts, picnic area, walking trails, and a tot lot. This home is turn-key with extensive hardscape and landscape. Don't wait, this one won't last long!
Location
State MD
County Queen Annes
Zoning AG
Rooms
Other Rooms Loft
Main Level Bedrooms 3
Interior
Interior Features Attic, Breakfast Area, Ceiling Fan(s), Chair Railings, Crown Moldings, Dining Area, Entry Level Bedroom, Family Room Off Kitchen, Floor Plan - Open, Kitchen - Eat-In, Pantry, Recessed Lighting, Soaking Tub, Sprinkler System, Stall Shower, Tub Shower, Upgraded Countertops, Walk-in Closet(s), Window Treatments, Wood Floors, Kitchen - Table Space, Primary Bath(s)
Hot Water Electric
Heating Heat Pump(s)
Cooling Central A/C, Ceiling Fan(s)
Fireplaces Number 1
Heat Source Propane - Leased
Exterior
Exterior Feature Patio(s)
Garage Additional Storage Area, Garage - Front Entry, Garage Door Opener
Garage Spaces 2.0
Waterfront N
Water Access N
Accessibility None
Porch Patio(s)
Attached Garage 2
Total Parking Spaces 2
Garage Y
Building
Story 1.5
Sewer Public Sewer
Water Public
Architectural Style Ranch/Rambler
Level or Stories 1.5
Additional Building Above Grade, Below Grade
New Construction N
Schools
School District Queen Anne'S County Public Schools
Others
HOA Fee Include Common Area Maintenance,Snow Removal,Lawn Maintenance,Pool(s),Recreation Facility,Health Club
Senior Community Yes
Age Restriction 55
Tax ID 1803041700
Ownership Fee Simple
SqFt Source Assessor
Special Listing Condition Standard
Read Less

Bought with Linda L Austin • Long & Foster Real Estate, Inc.
GET MORE INFORMATION




