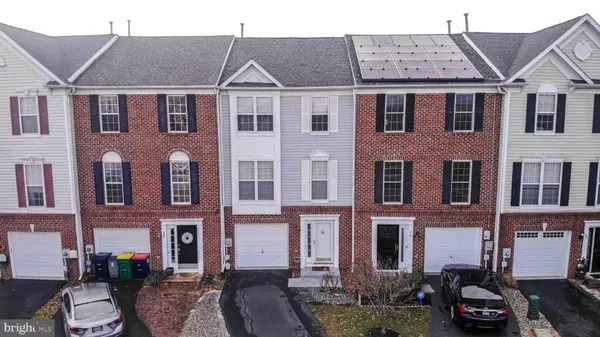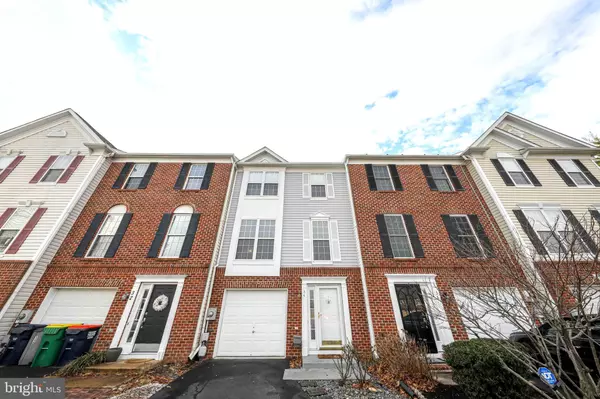For more information regarding the value of a property, please contact us for a free consultation.
34 CRENSHAW CT Middletown, DE 19709
Want to know what your home might be worth? Contact us for a FREE valuation!

Our team is ready to help you sell your home for the highest possible price ASAP
Key Details
Sold Price $235,000
Property Type Townhouse
Sub Type Interior Row/Townhouse
Listing Status Sold
Purchase Type For Sale
Square Footage 1,500 sqft
Price per Sqft $156
Subdivision Villas Of Augusta
MLS Listing ID DENC494568
Sold Date 04/15/20
Style Colonial
Bedrooms 3
Full Baths 2
Half Baths 1
HOA Fees $6/ann
HOA Y/N Y
Abv Grd Liv Area 1,500
Originating Board BRIGHT
Year Built 2000
Annual Tax Amount $2,165
Tax Year 2019
Lot Size 2,178 Sqft
Acres 0.05
Lot Dimensions 13.20 x 108.00
Property Description
This 3 level townhouse is ready for a new owner. This well maintained townhouse has so much to offer it's next owner. Its located in the Villas of Augusta on Frog Hollow golf course on a cal de sac and a private back yard view of the golf course and trees. Enter the home to beautiful molding and a welcoming foyer that leads to a large finished Rec or Family Room, storage and laundry closet. Take a walk out to the backyard to see the fenced in yard with a doggy area all ready for the little doggies or a little garden. It backs to woods and a picturesque view for you to watch while sitting out on your deck. On the main floor where you'll find a a spacious kitchen and breakfast area complimented by a bright sun room extension. When you get to the third floor you'll enjoy a full hall bath, a master suite with it's own full bath and walk-in closet, and two more bedrooms with ample closet space. All of this and in the sought after Appoquinimink School District. Put this home on your viewing list it won't last long. Come see your new home.
Location
State DE
County New Castle
Area South Of The Canal (30907)
Zoning 23R-3
Rooms
Other Rooms Primary Bedroom, Bedroom 3, Kitchen, Exercise Room, Recreation Room, Bathroom 2
Basement Full
Interior
Heating Heat Pump - Electric BackUp
Cooling Central A/C
Flooring Hardwood, Carpet, Tile/Brick
Furnishings No
Fireplace N
Heat Source Electric
Exterior
Garage Garage - Front Entry, Inside Access
Garage Spaces 1.0
Amenities Available Common Grounds
Waterfront N
Water Access N
Roof Type Pitched,Shingle
Accessibility None
Parking Type Attached Garage, Driveway
Attached Garage 1
Total Parking Spaces 1
Garage Y
Building
Story 3+
Sewer Public Sewer
Water Public
Architectural Style Colonial
Level or Stories 3+
Additional Building Above Grade, Below Grade
Structure Type Dry Wall
New Construction N
Schools
Elementary Schools Silver Lake
Middle Schools Redding
High Schools Appoquinimink
School District Appoquinimink
Others
Pets Allowed Y
Senior Community No
Tax ID 23-002.00-075
Ownership Fee Simple
SqFt Source Assessor
Acceptable Financing Cash, Conventional, FHA, FHA 203(b), VA
Listing Terms Cash, Conventional, FHA, FHA 203(b), VA
Financing Cash,Conventional,FHA,FHA 203(b),VA
Special Listing Condition Standard
Pets Description No Pet Restrictions
Read Less

Bought with Victoria Elizabeth Henry • BHHS Fox & Roach-Greenville
GET MORE INFORMATION




