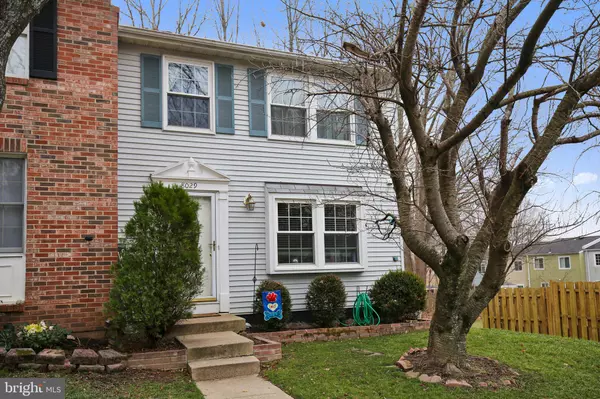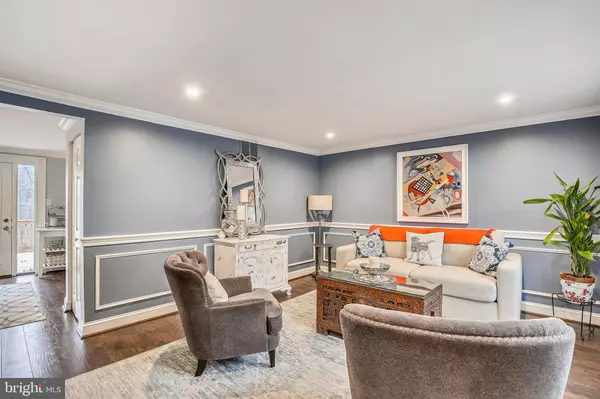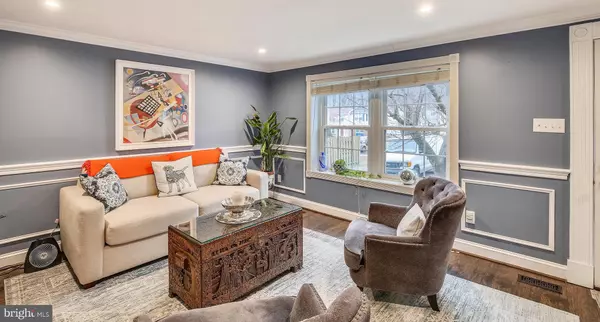For more information regarding the value of a property, please contact us for a free consultation.
8029 STEEPLE CHASE CT Springfield, VA 22153
Want to know what your home might be worth? Contact us for a FREE valuation!

Our team is ready to help you sell your home for the highest possible price ASAP
Key Details
Sold Price $406,222
Property Type Townhouse
Sub Type Interior Row/Townhouse
Listing Status Sold
Purchase Type For Sale
Square Footage 1,490 sqft
Price per Sqft $272
Subdivision Newington Forest
MLS Listing ID VAFX1108338
Sold Date 02/28/20
Style Colonial
Bedrooms 3
Full Baths 1
Half Baths 2
HOA Fees $78/mo
HOA Y/N Y
Abv Grd Liv Area 1,060
Originating Board BRIGHT
Year Built 1980
Annual Tax Amount $3,923
Tax Year 2019
Lot Size 2,625 Sqft
Acres 0.06
Property Description
Multiple Offers received and any additional offers due by Monday (2/10) at noon. Wonderful end unit townhome in convenient Newington Forest Community. Light filled kitchen boasts a tiled backsplash and opens to a new oversized deck with a tranquil view to enjoy. The main level features updated flooring (2018) in the living room, dining area and kitchen, recessed lighting, chair rail molding and a powder room. The upper level's 3 bedrooms have newer windows and ceiling fans, with extra storage in the master bedroom. Upper bathroom features as solar tube to bring in natural light. Retreat to the cozy recreation room with a brick surround wood burning fireplace and walk out to patio. The lower level also features a powder room, storage space, large laundry room with built in cabinets and newer washer (2015) & dryer (2019). The backyard features low maintenance playground material, pavers and a shed for storage. The Newington Community is amenity rich and includes a swimming pool, community center, tennis courts, tot lots, basketball courts, ball field, and miles of trail/ paths nestled in forested parkland. Two assigned parking spots directly in front. Water heater (2014), HVAC (2013) & all windows replaced (2008 & 2015). All this near Fairfax County Parkway, shopping, restaurants and less than 8 miles to the Springfield Town Center and Franconia Springfield Metro Station. Don't miss this home on one of the largest lots in the subdivision! Open House, Sunday, Feb 9 from 2-4pm.
Location
State VA
County Fairfax
Zoning 303
Rooms
Other Rooms Living Room, Dining Room, Primary Bedroom, Bedroom 2, Kitchen, Family Room, Bedroom 1, Laundry, Utility Room, Bathroom 1, Half Bath
Basement Walkout Level, Fully Finished
Interior
Interior Features Breakfast Area, Built-Ins, Carpet, Ceiling Fan(s), Chair Railings, Crown Moldings, Dining Area, Recessed Lighting, Solar Tube(s)
Hot Water Electric
Heating Heat Pump(s)
Cooling Central A/C
Flooring Carpet, Ceramic Tile, Laminated
Fireplaces Number 1
Equipment Dishwasher, Disposal, Dryer, Exhaust Fan, Refrigerator, Stove, Washer, Water Heater
Furnishings No
Fireplace Y
Appliance Dishwasher, Disposal, Dryer, Exhaust Fan, Refrigerator, Stove, Washer, Water Heater
Heat Source Electric
Laundry Lower Floor
Exterior
Exterior Feature Deck(s)
Parking On Site 2
Fence Wood, Rear, Privacy
Amenities Available Pool - Outdoor, Tennis Courts, Tot Lots/Playground, Basketball Courts, Community Center, Jog/Walk Path, Swimming Pool
Water Access N
View Trees/Woods
Roof Type Shingle
Accessibility None
Porch Deck(s)
Garage N
Building
Story 3+
Sewer Public Sewer
Water Public
Architectural Style Colonial
Level or Stories 3+
Additional Building Above Grade, Below Grade
New Construction N
Schools
Elementary Schools Newington Forest
Middle Schools South County
High Schools South County
School District Fairfax County Public Schools
Others
HOA Fee Include Snow Removal,Sewer,Road Maintenance,Recreation Facility,Common Area Maintenance,Management,Trash
Senior Community No
Tax ID 0972 04 1031
Ownership Fee Simple
SqFt Source Estimated
Horse Property N
Special Listing Condition Standard
Read Less

Bought with Mary Thyfault Clark • RE/MAX Allegiance



