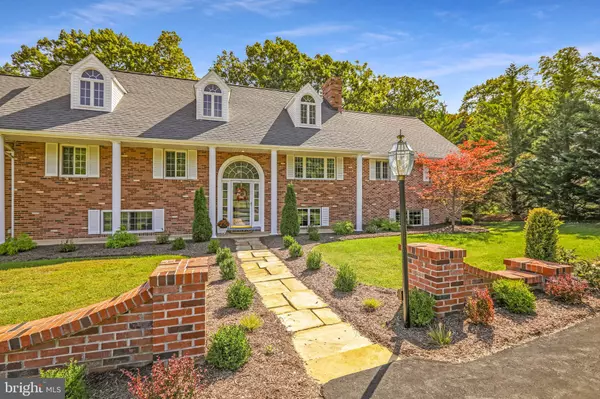For more information regarding the value of a property, please contact us for a free consultation.
12718 GRAMLICH RD SW Lavale, MD 21502
Want to know what your home might be worth? Contact us for a FREE valuation!

Our team is ready to help you sell your home for the highest possible price ASAP
Key Details
Sold Price $425,000
Property Type Single Family Home
Sub Type Detached
Listing Status Sold
Purchase Type For Sale
Square Footage 4,375 sqft
Price per Sqft $97
Subdivision None Available
MLS Listing ID MDAL135326
Sold Date 11/20/20
Style Colonial
Bedrooms 4
Full Baths 2
Half Baths 1
HOA Y/N N
Abv Grd Liv Area 3,086
Originating Board BRIGHT
Year Built 1964
Annual Tax Amount $3,343
Tax Year 2019
Lot Size 1.550 Acres
Acres 1.55
Property Description
Rare opportunity for a large brick colonial home in the desirable Gramlich Rd neighborhood in the heart of LaVale. This vast estate sits on 1.55 acres professionally landscaped by Nature's Art and offers 5 garages for the car enthusiast. (Detached garage has trough drain and water hook up) Inside, enjoy multiple large living spaces including a great room with cathedral ceiling and custom raised wood panel walls, a cherry wood paneled family room with fireplace, bar, and built-in bookcases, or the custom designed sports room outfitted with wooden ACM basketball gymnasium bleachers. This one owner home includes 4 bedrooms including a large master suite with vaulted ceiling, cedar lined window seat, and antique claw foot tub. If that wasn't enough space, there is a bonus room upstairs with extensive storage, dormers, and rear palladium window. Time outdoors can be enjoyed in multiple places as well, including the covered composite porch off the great room, the extensive brick patio off the family room, or the private wooded picnic area across the bridge over a trickling stream. Call today for a private showing!
Location
State MD
County Allegany
Area Lavale - Allegany County (Mdal4)
Zoning RESIDENTIAL
Rooms
Basement Daylight, Partial, Partially Finished, Rear Entrance, Walkout Level, Windows, Outside Entrance
Main Level Bedrooms 4
Interior
Interior Features Bar, Breakfast Area, Built-Ins, Carpet, Family Room Off Kitchen, Recessed Lighting, Wood Floors, Other
Hot Water Natural Gas
Heating Heat Pump(s)
Cooling Central A/C
Fireplaces Number 1
Equipment Cooktop, Dishwasher, Dryer, Washer
Appliance Cooktop, Dishwasher, Dryer, Washer
Heat Source Natural Gas
Exterior
Garage Basement Garage, Garage - Rear Entry, Other
Garage Spaces 5.0
Waterfront N
Water Access N
View Creek/Stream, Trees/Woods
Roof Type Shingle
Accessibility Other
Parking Type Attached Garage, Detached Garage
Attached Garage 2
Total Parking Spaces 5
Garage Y
Building
Story 2
Sewer Public Sewer
Water Public
Architectural Style Colonial
Level or Stories 2
Additional Building Above Grade, Below Grade
New Construction N
Schools
School District Allegany County Public Schools
Others
Senior Community No
Tax ID 0129018332
Ownership Fee Simple
SqFt Source Assessor
Special Listing Condition Standard
Read Less

Bought with Patricia Butler DeArcangelis • Long & Foster Real Estate, Inc.
GET MORE INFORMATION




