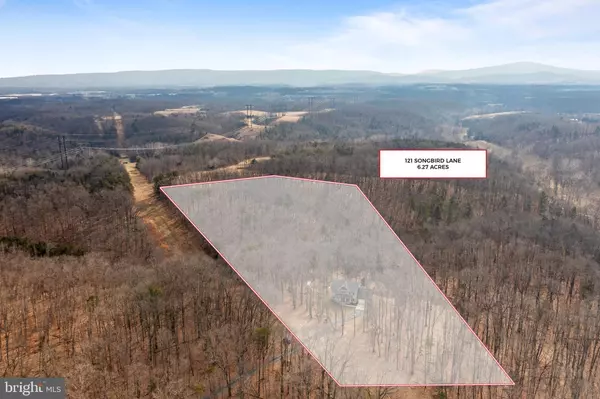For more information regarding the value of a property, please contact us for a free consultation.
121 SONGBIRD LN Stephens City, VA 22655
Want to know what your home might be worth? Contact us for a FREE valuation!

Our team is ready to help you sell your home for the highest possible price ASAP
Key Details
Sold Price $670,000
Property Type Single Family Home
Sub Type Detached
Listing Status Sold
Purchase Type For Sale
Square Footage 2,320 sqft
Price per Sqft $288
Subdivision Woodland Springs
MLS Listing ID VAWR2002380
Sold Date 04/12/22
Style Colonial
Bedrooms 4
Full Baths 2
Half Baths 1
HOA Y/N N
Abv Grd Liv Area 2,320
Originating Board BRIGHT
Year Built 2018
Annual Tax Amount $3,099
Tax Year 2021
Lot Size 6.240 Acres
Acres 6.24
Property Description
This delightful, sun filled, upgraded home will not disappoint the most discriminating buyer. Beautiful kitchen with everything upgraded. Large island with wood top. Bright family room with gas fireplace, built in book cases and french door leading to private deck. Custom wainscoting, trim and hardwood floors through out the entire home. Wonderful primary suite with adjoining bath gorgeous tile, double sinks, separate shower and soaking tub. Attached to primary bedroom is a bonus room with skylights. Perfect for nursery , office or craft room. Three additional nice size bedrooms. Full basement with two walk outs and full size window. The 6 acre lot feels like a sanctuary with organic gardens, green house, seasonal creek and hiking trail with foot bridge. This one really is a perfect home. Be sure to check out the video that shows even more beautiful images.
Location
State VA
County Warren
Zoning A
Rooms
Other Rooms Living Room, Dining Room, Primary Bedroom, Bedroom 2, Bedroom 3, Bedroom 4, Kitchen, Family Room, Bonus Room
Basement Daylight, Full, Full, Walkout Level
Interior
Interior Features Built-Ins, Kitchen - Country, Kitchen - Eat-In, Kitchen - Island, Family Room Off Kitchen, Formal/Separate Dining Room, Kitchen - Gourmet, Kitchen - Table Space, Primary Bath(s), Soaking Tub, Stall Shower, Tub Shower, Upgraded Countertops, Wood Floors
Hot Water Electric
Heating Heat Pump(s)
Cooling Central A/C
Flooring Hardwood
Fireplaces Number 1
Equipment Built-In Microwave, Disposal, Dryer, Icemaker, Refrigerator, Stove, Washer
Fireplace Y
Window Features Double Pane
Appliance Built-In Microwave, Disposal, Dryer, Icemaker, Refrigerator, Stove, Washer
Heat Source Electric
Exterior
Exterior Feature Deck(s), Porch(es)
Garage Garage - Front Entry
Garage Spaces 2.0
Waterfront N
Water Access N
Roof Type Architectural Shingle
Accessibility None
Porch Deck(s), Porch(es)
Parking Type Attached Garage
Attached Garage 2
Total Parking Spaces 2
Garage Y
Building
Lot Description Private, Stream/Creek, Trees/Wooded, Vegetation Planting
Story 3
Foundation Concrete Perimeter
Sewer On Site Septic
Water Well
Architectural Style Colonial
Level or Stories 3
Additional Building Above Grade, Below Grade
New Construction N
Schools
School District Warren County Public Schools
Others
Senior Community No
Tax ID 3C 28
Ownership Fee Simple
SqFt Source Assessor
Special Listing Condition Standard
Read Less

Bought with Christy A Roelke • Long & Foster Real Estate, Inc.
GET MORE INFORMATION




