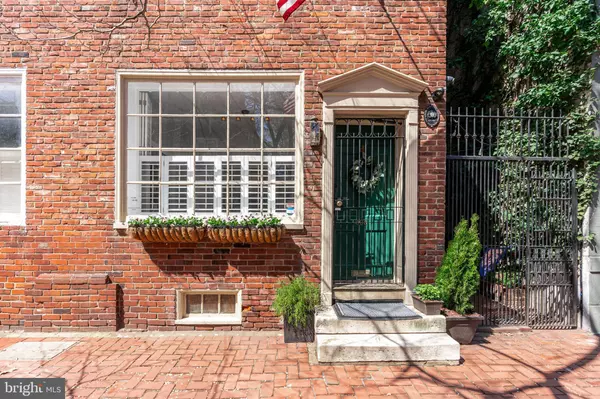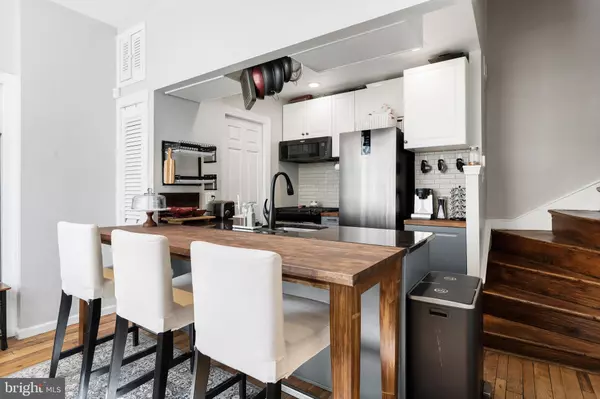For more information regarding the value of a property, please contact us for a free consultation.
508 S 3RD ST Philadelphia, PA 19147
Want to know what your home might be worth? Contact us for a FREE valuation!

Our team is ready to help you sell your home for the highest possible price ASAP
Key Details
Sold Price $530,000
Property Type Townhouse
Sub Type Interior Row/Townhouse
Listing Status Sold
Purchase Type For Sale
Square Footage 1,106 sqft
Price per Sqft $479
Subdivision Society Hill
MLS Listing ID PAPH1004244
Sold Date 05/27/21
Style Trinity
Bedrooms 2
Full Baths 1
Half Baths 1
HOA Y/N N
Abv Grd Liv Area 1,106
Originating Board BRIGHT
Annual Tax Amount $7,220
Tax Year 2021
Lot Size 413 Sqft
Acres 0.01
Lot Dimensions 21.00 x 19.66
Property Description
Located in the heart of Society Hill, this timeless blend of period details and modern amenities are showcased in this historic four-story residence circa 1830. The home boasts of gleaming wide plank hardwood flooring and large windows flooding the space with natural light. The modern kitchen has a beautiful tile backsplash, stainless appliances and both granite and butcher block countertops. If you like to grill there is a convenient side patio connected to the kitchen that is a perfect setup for a private bbq. The 2nd floor living room is spacious and comfy with both sunlight from east and west directions. The living room also features beautiful built-ins and marble wood burning fireplace accentuating the cozy nature of this home. Spacious sun drenched bedrooms reside on the 3rd & 4th Floors. Rooftop access is also available, and just waiting for the new homeowner to install their dream skyline view deck. Enjoy all the benefits of this amazing location, with a home Walkscore of 99, a Walkers Paradise from Walkscore.com. Enjoy the beautiful sights in Society Hill as you do your local shopping and dining. Make an appointment today!
Location
State PA
County Philadelphia
Area 19147 (19147)
Zoning RM1
Direction West
Rooms
Basement Full
Interior
Interior Features Built-Ins, Curved Staircase, Kitchen - Table Space, Tub Shower, Wood Floors
Hot Water Natural Gas
Heating Hot Water
Cooling Central A/C
Flooring Hardwood
Fireplaces Number 1
Equipment Dishwasher, Disposal, Microwave, Oven/Range - Gas, Stainless Steel Appliances, Washer/Dryer Stacked
Appliance Dishwasher, Disposal, Microwave, Oven/Range - Gas, Stainless Steel Appliances, Washer/Dryer Stacked
Heat Source Natural Gas
Laundry Lower Floor
Exterior
Utilities Available Cable TV, Natural Gas Available, Electric Available, Water Available
Waterfront N
Water Access N
Roof Type Flat
Accessibility None
Parking Type On Street
Garage N
Building
Story 4
Sewer Public Sewer
Water Public
Architectural Style Trinity
Level or Stories 4
Additional Building Above Grade, Below Grade
New Construction N
Schools
School District The School District Of Philadelphia
Others
Senior Community No
Tax ID 051066500
Ownership Fee Simple
SqFt Source Assessor
Acceptable Financing Cash, Conventional
Listing Terms Cash, Conventional
Financing Cash,Conventional
Special Listing Condition Standard
Read Less

Bought with Jeffrey M Palmer • BHHS Fox & Roach-Center City Walnut
GET MORE INFORMATION




