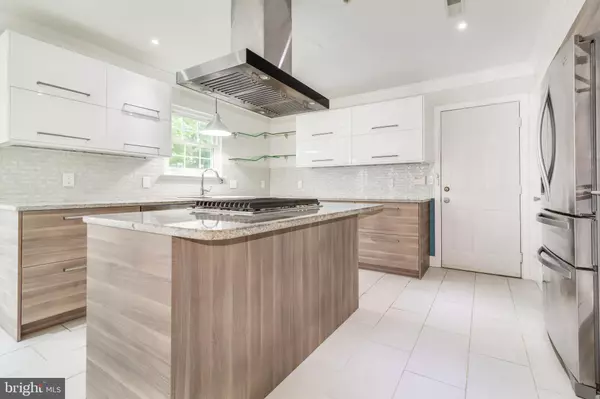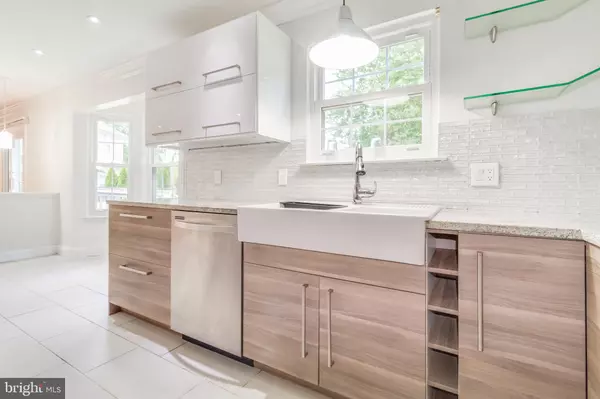For more information regarding the value of a property, please contact us for a free consultation.
702 MACE DR Fort Washington, MD 20744
Want to know what your home might be worth? Contact us for a FREE valuation!

Our team is ready to help you sell your home for the highest possible price ASAP
Key Details
Sold Price $468,000
Property Type Single Family Home
Sub Type Detached
Listing Status Sold
Purchase Type For Sale
Square Footage 3,272 sqft
Price per Sqft $143
Subdivision Autumn Grove
MLS Listing ID MDPG575410
Sold Date 09/10/20
Style Colonial
Bedrooms 4
Full Baths 3
Half Baths 1
HOA Y/N N
Abv Grd Liv Area 2,184
Originating Board BRIGHT
Year Built 1999
Annual Tax Amount $5,988
Tax Year 2019
Lot Size 9,542 Sqft
Acres 0.22
Property Description
IMPRESSIVE!! This 4BR, 3.5BA, 2 car garage colonial will leave you speechless. As you enter this beautiful front brick house you will become mesmerized with the glossy ceramic tiles that shine from the foyer all the way to the kitchen. The spacious recently remodeled kitchen is flooded with natural light entering from the huge bay window! Morning coffee will be enjoyable at the table space overlooking the beautiful leveled yard. The kitchen boasts plenty of cabinet space, white cabinetry, high-end stainless steel appliances which include two wall ovens, double bowl apron sink, trendy backsplash, kitchen island with cooktop, cooker hood chimney, granite countertops, pantry, recessed lighting and access to the 2 car garage. Off the kitchen the elegant pendant lights creates a sophisticated open division to the family room. You will love the gleaming hardwood floors in the family room. Sitting by the fireplace will become your favorite place to be during winter nights, the details of it's feature wall helps create a warm and relaxing environment. State of the art Pillars are used as ornaments to create a soft division between the family and living room. The formal dining room also has beautiful hardwood floors and plenty of natural light. Gazing to the upper level you will notice the spacious master bedroom with a huge walk-in closet and master bathroom with shower, double sink and tub. The second bedroom features a decorative arched window and a balconet that adds life to this room.The hallway bathroom in the 2nd level has also been recently beautifully updated with a double sink, ceramic tiles and bathtub ceramic wall decor that gives it a modern look! Big family? No problem, there are two additional good size bedrooms that are very bright and have been recently painted. Let's talk about the lower level!! Open recreation area with brand new ceramic tiles, and plumbing ready for you to build your ideal wet bar!! Also in the lower level modern full bathroom with ceramic tiles, and a big stand-up shower with glass doors. From the lower level you can also walk-out to the spacious fenced yard!!! Don't miss out on this beauty, too many details to list!! Hurry and come see it today!!OFFERS DEADLINE SUNDAY 08/02 @6pm
Location
State MD
County Prince Georges
Zoning R80
Rooms
Basement Full, Fully Finished, Walkout Level
Interior
Hot Water Natural Gas
Heating Forced Air
Cooling Central A/C
Flooring Ceramic Tile, Hardwood, Carpet
Fireplaces Number 1
Equipment Washer, Dryer, Dishwasher, Disposal, Refrigerator, Oven - Wall, Cooktop, Icemaker
Window Features Bay/Bow
Appliance Washer, Dryer, Dishwasher, Disposal, Refrigerator, Oven - Wall, Cooktop, Icemaker
Heat Source Natural Gas
Exterior
Garage Garage - Front Entry
Garage Spaces 6.0
Waterfront N
Water Access N
Accessibility Other
Attached Garage 2
Total Parking Spaces 6
Garage Y
Building
Story 3
Sewer Public Sewer
Water Public
Architectural Style Colonial
Level or Stories 3
Additional Building Above Grade, Below Grade
New Construction N
Schools
Elementary Schools Indian Queen
Middle Schools Oxon Hill
High Schools Oxon Hill
School District Prince George'S County Public Schools
Others
Senior Community No
Tax ID 17122971745
Ownership Fee Simple
SqFt Source Assessor
Special Listing Condition Standard
Read Less

Bought with Alain M Moscoso • Solutions Realty Group LLC
GET MORE INFORMATION




