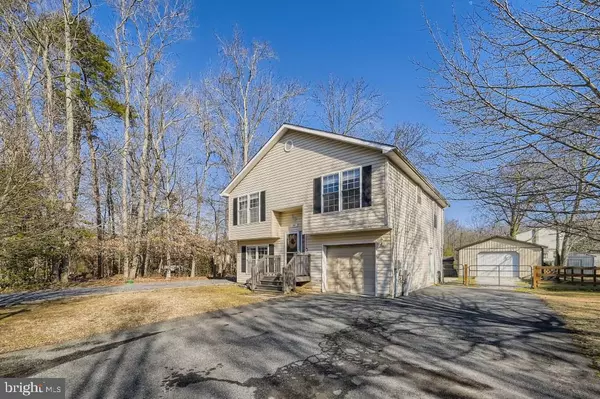For more information regarding the value of a property, please contact us for a free consultation.
2011 SILVER LN Essex, MD 21221
Want to know what your home might be worth? Contact us for a FREE valuation!

Our team is ready to help you sell your home for the highest possible price ASAP
Key Details
Sold Price $368,000
Property Type Single Family Home
Sub Type Detached
Listing Status Sold
Purchase Type For Sale
Square Footage 2,082 sqft
Price per Sqft $176
Subdivision Cedar Beach
MLS Listing ID MDBC2026776
Sold Date 03/04/22
Style Contemporary
Bedrooms 4
Full Baths 3
HOA Y/N N
Abv Grd Liv Area 2,082
Originating Board BRIGHT
Year Built 2003
Annual Tax Amount $3,808
Tax Year 2021
Lot Size 0.575 Acres
Acres 0.57
Property Description
OPEN HOUSE SUNDAY 2/13/2022 from 1-3 PM. Amazing 4 bedroom 3 bathroom home for sale in Cedar Beach with over 2,000 square feet of interior living space. Situated on a beautiful tree lined street, this property has over 1/2 acre of land. Super updated throughout the entire home! The eat-in kitchen features stainless steel appliances, granite countertops, soft-close cabinets, ceramic tile floors & backsplash with space for dining & a kitchen island. Vaulted ceilings in the kitchen & dining/living rooms, with hardwood floors. All 3 bathrooms have been renovated including a bathroom with a large soaking tub with Whirlpool jets, perfect for relaxing after a long day's work. From the family room, you'll enter the large 22 x 12 rear four-season sunroom with separate heating & cooling systems, vaulted ceilings & room for a bar. Out back you'll find a spacious concrete patio, overlooking the huge backyard, fully fenced & level. The gigantic 24 x 32 oversized detached garage is perfect for a workshop, or storing 2 large vehicles, or a mid size boat & trailer. This outbuilding/garage is fully powered with heating & cooling systems. Tons of parking on the property: attached garage, detached garage, paved driveway fits 5 vehicles, gravel driveway fits 4 vehicles. This property is just 3.5 miles from Rocky Point State Park (featuring boat ramps, beaches, fishing pier, playground & more). 2020 Roof, 2012 Sunroom, 2017 Kitchen renovation, two 2017 water heaters, 2013 Heating & A/C system in outbuilding/garage.
Location
State MD
County Baltimore
Zoning SFD
Rooms
Other Rooms Living Room, Bedroom 2, Bedroom 3, Bedroom 4, Kitchen, Family Room, Bedroom 1, Sun/Florida Room, Laundry, Mud Room, Bathroom 1, Bathroom 2, Bathroom 3
Basement Full, Daylight, Full, Fully Finished, Garage Access, Heated, Interior Access, Walkout Level, Windows
Main Level Bedrooms 1
Interior
Interior Features Combination Kitchen/Dining, Bar, Breakfast Area, Ceiling Fan(s), Dining Area, Floor Plan - Open, Kitchen - Eat-In, Kitchen - Table Space, Kitchen - Island, Recessed Lighting, Soaking Tub, Upgraded Countertops, Wood Floors
Hot Water Electric
Heating Central, Forced Air
Cooling Central A/C
Flooring Wood
Equipment Dishwasher, Built-In Microwave, Dryer - Front Loading, Exhaust Fan, Oven/Range - Gas, Refrigerator, Stainless Steel Appliances, Washer - Front Loading, Water Heater
Fireplace N
Window Features Double Pane
Appliance Dishwasher, Built-In Microwave, Dryer - Front Loading, Exhaust Fan, Oven/Range - Gas, Refrigerator, Stainless Steel Appliances, Washer - Front Loading, Water Heater
Heat Source Propane - Leased
Laundry Has Laundry
Exterior
Exterior Feature Patio(s)
Garage Additional Storage Area, Garage - Front Entry, Inside Access
Garage Spaces 11.0
Fence Fully, Wood, Privacy
Utilities Available Propane
Waterfront N
Water Access N
Roof Type Asphalt
Accessibility None
Porch Patio(s)
Parking Type Off Street, Attached Garage, Detached Garage, Driveway
Attached Garage 1
Total Parking Spaces 11
Garage Y
Building
Lot Description Level, Rear Yard, Private
Story 2
Foundation Brick/Mortar
Sewer Public Sewer
Water Public
Architectural Style Contemporary
Level or Stories 2
Additional Building Above Grade, Below Grade
Structure Type Cathedral Ceilings
New Construction N
Schools
School District Baltimore County Public Schools
Others
Senior Community No
Tax ID 04151519070330
Ownership Fee Simple
SqFt Source Estimated
Special Listing Condition Standard
Read Less

Bought with Non Member • Non Subscribing Office
GET MORE INFORMATION




