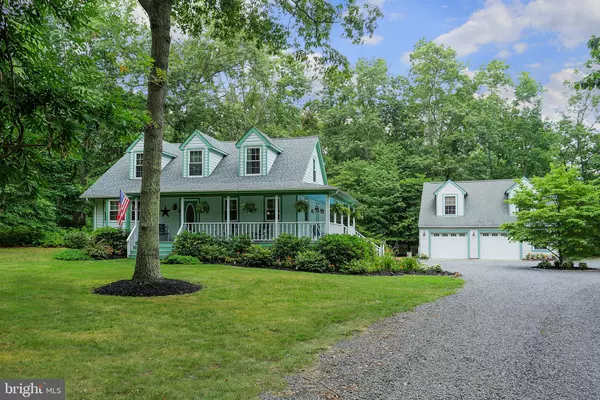For more information regarding the value of a property, please contact us for a free consultation.
79 TOWER RD Cream Ridge, NJ 08514
Want to know what your home might be worth? Contact us for a FREE valuation!

Our team is ready to help you sell your home for the highest possible price ASAP
Key Details
Sold Price $460,000
Property Type Single Family Home
Sub Type Detached
Listing Status Sold
Purchase Type For Sale
Square Footage 1,790 sqft
Price per Sqft $256
Subdivision Plumsted
MLS Listing ID NJOC401022
Sold Date 09/15/20
Style Cape Cod,Colonial
Bedrooms 3
Full Baths 2
HOA Y/N N
Abv Grd Liv Area 1,790
Originating Board BRIGHT
Year Built 1989
Annual Tax Amount $8,351
Tax Year 2019
Lot Size 1.060 Acres
Acres 1.06
Lot Dimensions 0.00 x 0.00
Property Description
What a beautiful setting and spectacular location! This lovingly maintained home is nestled atop a tree covered hill, up a semi-private road in the heart of Cream Ridge. Unique, custom-designed 3 BR, 2 bath home offers the best of both worlds, offering peace and tranquility and the conveniences of shopping, transportation and great schools. Truly a rare find This home features a stunning wrap around porch that hugs you whether your coming or going! Large dining room, Living room, w/ Hickory wood flrs. Eat in kitchen with stainless steel appliances/ granite counter tops w/a center island. Gorgeous screened in porch where you can sit back and relax. This home also features a finished basement w/bilco doors. A true bonus is an oversized 2 car garage with a huge finished loft! A must see home
Location
State NJ
County Ocean
Area Plumsted Twp (21524)
Zoning R40
Rooms
Other Rooms Living Room, Dining Room, Bedroom 2, Bedroom 3, Kitchen, Basement, Breakfast Room, Bedroom 1, Screened Porch
Basement Full, Fully Finished, Outside Entrance, Sump Pump, Windows, Workshop
Interior
Interior Features Built-Ins, Crown Moldings, Dining Area, Efficiency, Family Room Off Kitchen, Floor Plan - Open, Kitchen - Eat-In, Kitchen - Efficiency, Kitchen - Island, Kitchenette, Pantry, Recessed Lighting, Walk-in Closet(s)
Hot Water Propane
Heating Forced Air
Cooling Central A/C
Flooring Hardwood
Fireplaces Number 1
Fireplaces Type Gas/Propane
Fireplace Y
Window Features ENERGY STAR Qualified
Heat Source Natural Gas
Exterior
Parking Features Garage - Front Entry, Additional Storage Area, Oversized, Other
Garage Spaces 10.0
Carport Spaces 2
Water Access N
View Trees/Woods
Roof Type Asphalt
Accessibility None
Total Parking Spaces 10
Garage Y
Building
Lot Description Backs to Trees, Irregular, Front Yard, Landscaping, No Thru Street
Story 2
Sewer Holding Tank
Water Well
Architectural Style Cape Cod, Colonial
Level or Stories 2
Additional Building Above Grade, Below Grade
Structure Type Dry Wall
New Construction N
Others
Pets Allowed Y
Senior Community No
Tax ID 24-00055-00195
Ownership Fee Simple
SqFt Source Assessor
Acceptable Financing Cash, Conventional, FHA, VA
Horse Property N
Listing Terms Cash, Conventional, FHA, VA
Financing Cash,Conventional,FHA,VA
Special Listing Condition Standard
Pets Allowed No Pet Restrictions
Read Less

Bought with Non Member • Non Subscribing Office



