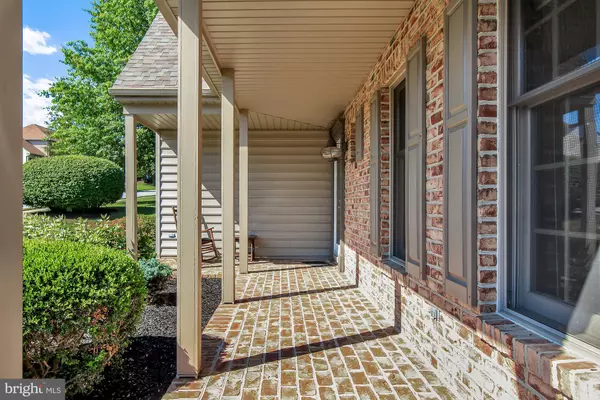For more information regarding the value of a property, please contact us for a free consultation.
151 KREIDLER AVE York, PA 17402
Want to know what your home might be worth? Contact us for a FREE valuation!

Our team is ready to help you sell your home for the highest possible price ASAP
Key Details
Sold Price $390,000
Property Type Single Family Home
Sub Type Detached
Listing Status Sold
Purchase Type For Sale
Square Footage 3,094 sqft
Price per Sqft $126
Subdivision Spangler Meadows
MLS Listing ID PAYK140626
Sold Date 09/22/20
Style Colonial
Bedrooms 4
Full Baths 2
Half Baths 1
HOA Y/N N
Abv Grd Liv Area 3,094
Originating Board BRIGHT
Year Built 1996
Annual Tax Amount $9,540
Tax Year 2020
Lot Size 0.398 Acres
Acres 0.4
Property Description
Coming July 16th - A beautiful well maintained colonial home featuring 4 bedrooms and 2 1/2 bathrooms. Located on a corner lot in the popular Spangler Meadows community, the home is a short walk to York Township Park. Residents enjoy the playground, walking trails, movie nights, summer programs, and more. The home features a koi pond and professional landscaping throughout the property. The brand new deck is partially under roof providing shade and comfort in the backyard. The oversized 3 car garage and full basement provide ample storage for all your needs. Upgraded utilities include the A/C and Furnace (installed in 2014), hot water heater (installed in 2017), and new roof (installed in 2019). Upstairs you will find a roomy master bedroom with a walk-in closet and ensuite. The tiled ensuite features double vanities and a vast walk-in shower. Down the hall, you'll find 2 more quality bedrooms and a full bathroom. An airy fourth bedroom features a high ceiling and large windows. You'll find wide plank hardwood flooring throughout the first floor (refinished in 2017). On the left hand side of the main entrance, there is a dedicated main level office with two doors for privacy and easy access to the family room (currently being used as a playroom). On the right hand side of the front entrance, you will find a formal dining room that can easily accommodate a large table for family gatherings. The eat-in kitchen features an island, white cabinets, granite counter tops, and stainless steel appliances. A mud room is just off the kitchen and leads to the oversized three car garage. The spacious kitchen also opens into the family room and has an entrance to the deck giving you open concept living. The family room features a gas fireplace and a second upgraded glass door that opens to the brand new large deck (built in 2020). The work has been done so you can move in and enjoy summer evenings at the park or on the new deck overlooking the peaceful koi point and professionally landscaped backyard.
Location
State PA
County York
Area York Twp (15254)
Zoning 102
Rooms
Other Rooms Dining Room, Primary Bedroom, Kitchen, Family Room, Laundry, Office, Bathroom 1, Additional Bedroom
Basement Full
Interior
Interior Features Central Vacuum, Crown Moldings, Dining Area, Family Room Off Kitchen, Formal/Separate Dining Room, Kitchen - Eat-In, Kitchen - Island, Primary Bath(s), Upgraded Countertops, Walk-in Closet(s), Wood Floors
Hot Water Natural Gas
Heating Forced Air
Cooling Central A/C
Fireplaces Number 1
Furnishings No
Fireplace Y
Heat Source Natural Gas
Exterior
Exterior Feature Deck(s), Roof
Garage Garage - Side Entry, Additional Storage Area
Garage Spaces 3.0
Waterfront N
Water Access N
Accessibility Level Entry - Main
Porch Deck(s), Roof
Parking Type Attached Garage
Attached Garage 3
Total Parking Spaces 3
Garage Y
Building
Lot Description Corner
Story 2
Sewer Public Sewer
Water Public
Architectural Style Colonial
Level or Stories 2
Additional Building Above Grade, Below Grade
New Construction N
Schools
Middle Schools Dallastown Area
High Schools Dallastown Area
School District Dallastown Area
Others
Pets Allowed Y
Senior Community No
Tax ID 54-000-50-0004-00-00000
Ownership Fee Simple
SqFt Source Assessor
Acceptable Financing Cash, Conventional
Horse Property N
Listing Terms Cash, Conventional
Financing Cash,Conventional
Special Listing Condition Standard
Pets Description No Pet Restrictions
Read Less

Bought with Kristen Culver • Berkshire Hathaway HomeServices Homesale Realty
GET MORE INFORMATION




