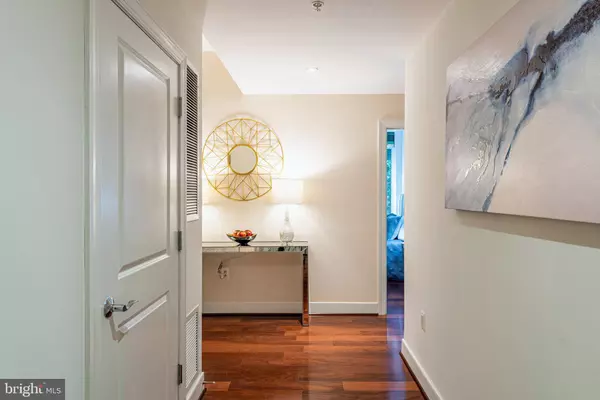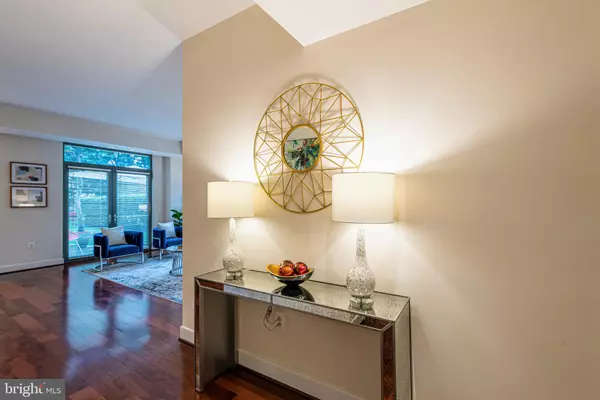For more information regarding the value of a property, please contact us for a free consultation.
2425 L ST NW #241 Washington, DC 20037
Want to know what your home might be worth? Contact us for a FREE valuation!

Our team is ready to help you sell your home for the highest possible price ASAP
Key Details
Sold Price $998,000
Property Type Condo
Sub Type Condo/Co-op
Listing Status Sold
Purchase Type For Sale
Square Footage 1,286 sqft
Price per Sqft $776
Subdivision West End
MLS Listing ID DCDC473090
Sold Date 07/22/20
Style Contemporary
Bedrooms 2
Full Baths 2
Condo Fees $1,384/mo
HOA Y/N N
Abv Grd Liv Area 1,286
Originating Board BRIGHT
Year Built 2006
Annual Tax Amount $7,925
Tax Year 2019
Property Description
Located in the vibrant West End neighborhood, this spectacular corner two bed, two bath condominium is in the sought-after luxury Columbia Residences. The home encompasses nearly 1300 square feet of living space in a generous open floor plan with beautiful natural light from two exposures - south, and west. The well-appointed owner suite features a spacious walk-in closet and an en-suite bath with dual vanities, and a shower with a soaking tub. There is an additional bedroom with a built-in bookcase and access to the terrace. The whole space has beautiful hardwood floors, oversized windows, in-unit washer and dryer and abundant storage space throughout, two lovely private terraces leading to generous green space and private entrance make this unit not to be missed. The gourmet kitchen boasts granite countertops, a large island with seating, all wood custom cabinetry, and high-end appliances including Viking and SubZero that make this a chef's dream. The kitchen is open to the light-filled living room and dining space. One assigned parking space and storage unit accompanies this condo. The luxurious building offers many desirable amenities including a rooftop pool and sundeck, fully-equipped fitness center, 24-hour concierge and security, newly remodeled lobby, billiards room, party room with fireplace, three guest suites for daily rental, beautifully landscaped communal grounds and courtyards, and direct access to Trader Joe's through the building. It is a short distance to The Kennedy Center, Georgetown, Dupont Circle, Downtown DC, award-winning restaurants, and the Metro. With a WALK SCORE of 99, this home is an incredible opportunity to have it all at your doorstep while still enjoying the peace and quiet of your restful private patios and garden. Welcome, Home!
Location
State DC
County Washington
Zoning RA-4
Rooms
Main Level Bedrooms 2
Interior
Interior Features Wood Floors, Soaking Tub, Carpet
Heating Heat Pump(s)
Cooling Heat Pump(s)
Equipment Cooktop, Built-In Microwave, Dishwasher, Disposal, Dryer, Freezer, Icemaker, Oven - Wall, Refrigerator, Stainless Steel Appliances, Stove, Washer, Washer/Dryer Stacked
Appliance Cooktop, Built-In Microwave, Dishwasher, Disposal, Dryer, Freezer, Icemaker, Oven - Wall, Refrigerator, Stainless Steel Appliances, Stove, Washer, Washer/Dryer Stacked
Heat Source Other
Laundry Dryer In Unit, Washer In Unit
Exterior
Exterior Feature Terrace
Garage Additional Storage Area, Covered Parking, Garage Door Opener, Inside Access
Garage Spaces 1.0
Amenities Available Pool - Outdoor, Swimming Pool, Concierge, Exercise Room, Fitness Center, Reserved/Assigned Parking, Extra Storage, Guest Suites, Party Room, Billiard Room
Waterfront N
Water Access N
Accessibility Elevator
Porch Terrace
Parking Type Attached Garage
Attached Garage 1
Total Parking Spaces 1
Garage Y
Building
Story 1
Unit Features Hi-Rise 9+ Floors
Sewer Public Sewer
Water Public
Architectural Style Contemporary
Level or Stories 1
Additional Building Above Grade, Below Grade
Structure Type 9'+ Ceilings
New Construction N
Schools
School District District Of Columbia Public Schools
Others
Pets Allowed Y
HOA Fee Include Pool(s),Lawn Maintenance,Management,Water,Sewer,Gas
Senior Community No
Tax ID 0025//2306
Ownership Condominium
Security Features 24 hour security,Desk in Lobby,Main Entrance Lock,Smoke Detector
Acceptable Financing Cash
Listing Terms Cash
Financing Cash
Special Listing Condition Standard
Pets Description Cats OK, Dogs OK
Read Less

Bought with Stephanie Okonek • TTR Sotheby's International Realty
GET MORE INFORMATION




