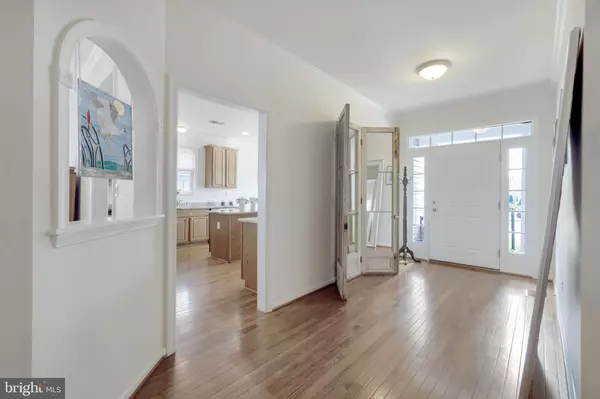For more information regarding the value of a property, please contact us for a free consultation.
14017 BARLEY FIELD PL Gainesville, VA 20155
Want to know what your home might be worth? Contact us for a FREE valuation!

Our team is ready to help you sell your home for the highest possible price ASAP
Key Details
Sold Price $537,000
Property Type Single Family Home
Sub Type Detached
Listing Status Sold
Purchase Type For Sale
Square Footage 2,520 sqft
Price per Sqft $213
Subdivision Heritage Hunt
MLS Listing ID VAPW500302
Sold Date 10/21/20
Style Colonial
Bedrooms 3
Full Baths 3
HOA Fees $310/mo
HOA Y/N Y
Abv Grd Liv Area 2,520
Originating Board BRIGHT
Year Built 2002
Annual Tax Amount $5,857
Tax Year 2020
Lot Size 7,871 Sqft
Acres 0.18
Property Description
Always dreamed of your own Secret Garden? Here it is! Enjoy an intimate breakfast or afternoon tea on the large screened porch, overlooking the private, beautifully landscaped, fenced, rear yard! It?s adorable! This lovely 3-level 3 bedroom, 3 bath, Danbury II model from the Garden Collection, offers spacious main-level living, vaulted ceilings and gleaming hardwood floors. Exquisite granite counters, a center prep island, white tile backsplash, farmers sink, and stainless appliances adorn the contemporary kitchen. Enjoy soup and sandwiches in the sunrays at the bay window overlooking the front lawn or move to a more formal affair in the dining room. Warmed by a two-sided fireplace the sunroom offers walkout access to the large screened porch. The generously sized Owner's Suite has vaulted ceilings, two walk-in closets, a private bath with soaking tub, stand up shower, and dual vanity. An additional guest bedroom (or office), full guest bath, laundry, and 2-car garage complete the main level. A motorized chairlift provides handicapped access from the garage to the first floor. The large upper-level loft landing provides a bird's eye view of the family room. Adjacent to the landing is a generously sized guest bedroom, a full bath, and newer carpet. This entire floor plan is perfect for entertaining guests! The unfinished lower level, has approximately 2000sqft of storage space, is framed for additional rooms, and offers a double-wide walk up for access to the lovely fenced yard. The property is professionally landscaped, irrigated, and backs to the privacy of trees. Shopping, restaurants, medical facilities, entertainment, and social services are located near the gated Heritage Hunt Golf and Country Club community. This owner is ready for a quick sale! Call for a preview!
Location
State VA
County Prince William
Zoning PMR
Rooms
Other Rooms Living Room, Dining Room, Primary Bedroom, Bedroom 2, Kitchen, Basement, Study, Loft, Bathroom 3, Primary Bathroom, Screened Porch, Additional Bedroom
Basement Unfinished, Walkout Stairs
Main Level Bedrooms 2
Interior
Interior Features Breakfast Area, Built-Ins, Carpet, Ceiling Fan(s), Combination Dining/Living, Crown Moldings, Dining Area, Entry Level Bedroom, Floor Plan - Open, Kitchen - Eat-In, Kitchen - Gourmet, Kitchen - Island, Kitchen - Table Space, Primary Bath(s), Pantry, Recessed Lighting, Soaking Tub, Stall Shower, Upgraded Countertops, Walk-in Closet(s), Tub Shower, Window Treatments, Wood Floors
Hot Water Electric
Heating Central
Cooling Central A/C
Flooring Hardwood, Carpet
Fireplaces Number 2
Fireplaces Type Double Sided, Gas/Propane
Equipment Built-In Microwave, Built-In Range, Dishwasher, Disposal, Dryer - Front Loading, Extra Refrigerator/Freezer, Oven/Range - Gas, Stainless Steel Appliances, Washer, Water Heater
Furnishings No
Fireplace Y
Window Features Double Hung
Appliance Built-In Microwave, Built-In Range, Dishwasher, Disposal, Dryer - Front Loading, Extra Refrigerator/Freezer, Oven/Range - Gas, Stainless Steel Appliances, Washer, Water Heater
Heat Source Natural Gas
Laundry Main Floor
Exterior
Exterior Feature Patio(s), Screened, Deck(s)
Garage Garage - Front Entry, Garage Door Opener, Inside Access
Garage Spaces 4.0
Fence Picket
Utilities Available Cable TV, Electric Available, Natural Gas Available, Phone, Water Available
Amenities Available Billiard Room, Club House, Common Grounds, Community Center, Dining Rooms, Exercise Room, Gated Community, Golf Course Membership Available, Jog/Walk Path, Party Room, Pool - Indoor, Pool - Outdoor, Security, Swimming Pool, Tennis Courts
Waterfront N
Water Access N
View Garden/Lawn, Trees/Woods, Street
Roof Type Architectural Shingle
Accessibility Chairlift
Porch Patio(s), Screened, Deck(s)
Parking Type Attached Garage, Driveway
Attached Garage 2
Total Parking Spaces 4
Garage Y
Building
Lot Description Cul-de-sac, Front Yard, Landscaping, No Thru Street, Rear Yard
Story 3
Sewer Public Sewer
Water Public
Architectural Style Colonial
Level or Stories 3
Additional Building Above Grade, Below Grade
Structure Type Dry Wall
New Construction N
Schools
Elementary Schools Tyler
Middle Schools Bull Run
High Schools Battlefield
School District Prince William County Public Schools
Others
Pets Allowed Y
HOA Fee Include Cable TV,Pool(s),Recreation Facility,Reserve Funds,Road Maintenance,Security Gate,Snow Removal,Standard Phone Service,Trash,Management
Senior Community Yes
Age Restriction 55
Tax ID 7398-83-8245
Ownership Fee Simple
SqFt Source Assessor
Acceptable Financing Cash, Conventional, FHA, VA
Horse Property N
Listing Terms Cash, Conventional, FHA, VA
Financing Cash,Conventional,FHA,VA
Special Listing Condition Standard
Pets Description No Pet Restrictions
Read Less

Bought with Tamer A. Eid • DC Premier Real Estate, LLC
GET MORE INFORMATION




