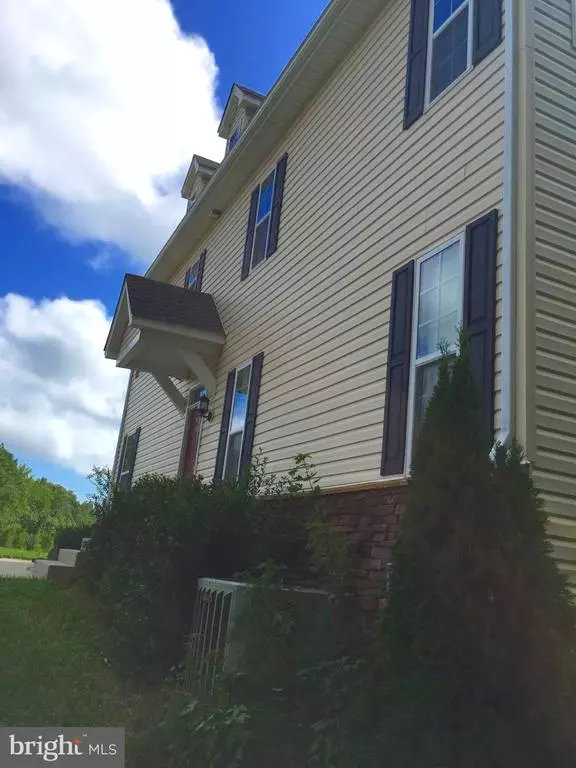For more information regarding the value of a property, please contact us for a free consultation.
21273 LIZMILL WAY California, MD 20619
Want to know what your home might be worth? Contact us for a FREE valuation!

Our team is ready to help you sell your home for the highest possible price ASAP
Key Details
Sold Price $315,000
Property Type Townhouse
Sub Type End of Row/Townhouse
Listing Status Sold
Purchase Type For Sale
Square Footage 2,636 sqft
Price per Sqft $119
Subdivision Elizabeth Hills
MLS Listing ID MDSM175236
Sold Date 05/28/21
Style Colonial
Bedrooms 4
Full Baths 3
Half Baths 1
HOA Fees $200/mo
HOA Y/N Y
Abv Grd Liv Area 1,936
Originating Board BRIGHT
Year Built 2015
Annual Tax Amount $2,721
Tax Year 2020
Lot Size 3,040 Sqft
Acres 0.07
Property Description
This is a charming oversized end unit in Elizabeth Hills. This is move in ready and has some unique features such as an in-law suite in the basement with it's own laundry area. Outside is tasteful landscaping and a nice amount of yard space. There is a sliding glass door off the back of the home which would make for a great future deck. Inside you are welcomed by lots of natural light and an open floor plan. The kitchen is large with tons of storage and an island for stools. All the bedrooms are a good size and the master bedroom is very spacious with it's own private bathroom boasting a stand up shower and a soaking tub. The basement has its own bedroom, bathroom, mini kitchen, and laundry area so it'll make a great space for family or friends to stay when they visit or a great Den to escape to.
Location
State MD
County Saint Marys
Zoning R
Rooms
Basement Daylight, Full, Fully Finished
Interior
Interior Features 2nd Kitchen, Ceiling Fan(s)
Hot Water Electric
Heating Heat Pump(s)
Cooling Central A/C
Equipment Built-In Microwave, Dishwasher, Dryer, Oven/Range - Electric, Refrigerator, Washer, Water Conditioner - Owned, Water Heater
Appliance Built-In Microwave, Dishwasher, Dryer, Oven/Range - Electric, Refrigerator, Washer, Water Conditioner - Owned, Water Heater
Heat Source Electric
Laundry Lower Floor, Upper Floor
Exterior
Parking On Site 2
Utilities Available Cable TV Available
Waterfront N
Water Access N
Roof Type Architectural Shingle
Accessibility None
Parking Type Parking Lot
Garage N
Building
Story 3
Sewer Public Sewer
Water Public
Architectural Style Colonial
Level or Stories 3
Additional Building Above Grade, Below Grade
New Construction N
Schools
Elementary Schools Piney Point
Middle Schools Leonardtown
High Schools Leonardtown
School District St. Mary'S County Public Schools
Others
Pets Allowed Y
Senior Community No
Tax ID 1908178719
Ownership Fee Simple
SqFt Source Assessor
Acceptable Financing FHA, Conventional, VA
Listing Terms FHA, Conventional, VA
Financing FHA,Conventional,VA
Special Listing Condition Standard
Pets Description No Pet Restrictions
Read Less

Bought with Angela M Carle • EXIT By the Bay Realty
GET MORE INFORMATION




