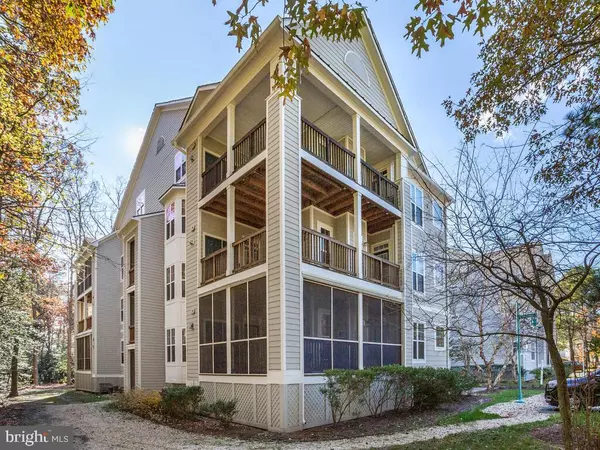For more information regarding the value of a property, please contact us for a free consultation.
1025 LEEWARD WAY #1033 Solomons, MD 20688
Want to know what your home might be worth? Contact us for a FREE valuation!

Our team is ready to help you sell your home for the highest possible price ASAP
Key Details
Sold Price $274,900
Property Type Condo
Sub Type Condo/Co-op
Listing Status Sold
Purchase Type For Sale
Square Footage 1,356 sqft
Price per Sqft $202
Subdivision Solomons Landing
MLS Listing ID MDCA179876
Sold Date 01/05/21
Style Contemporary
Bedrooms 2
Full Baths 2
Condo Fees $515/mo
HOA Y/N N
Abv Grd Liv Area 1,356
Originating Board BRIGHT
Year Built 2005
Annual Tax Amount $2,564
Tax Year 2020
Property Description
Fresh air, clean space, and move-in ready! Come see this two-bedroom 2 bath condo located on the second floor of the Sanderlings Building in Solomons Landing. This building offers elevator access from the parking level- no stairs to walk -go straight up to the 2nd floor! Inside ceramic tile and hardwood floors greet you. The open floor-plan and large windows allow natural light to shine inside the rooms where you can enjoy the natural surroundings. A huge wrap-around covered porch is great for outdoor space and privacy. The Master Suite has an entrance onto the porch as well along with a huge en-suite bathroom w/soaking tub and separate shower. A second bedroom and bath are nearby and the hallway opens to the large kitchen, dining, and living room area. Extra cabinets, pantry, and eat-in table space provide a great area for family meals. The huge living room/dining or workspace is an open palette for furnishings and artwork. The gas fireplace adds a touch a winter warmth and since this unit was never occupied, it is easy to decorate to your taste. Come enjoy the Solomons Landing lifestyle of comforts and amenities. Boat slip Q 5 is offered separately if interested.
Location
State MD
County Calvert
Zoning R
Rooms
Other Rooms Living Room, Kitchen
Main Level Bedrooms 2
Interior
Interior Features Ceiling Fan(s), Combination Dining/Living, Elevator, Entry Level Bedroom, Floor Plan - Open, Kitchen - Eat-In, Kitchen - Table Space, Pantry, Recessed Lighting, Sprinkler System, Soaking Tub, Tub Shower, Upgraded Countertops, Walk-in Closet(s), Wood Floors
Hot Water Electric
Heating Heat Pump - Electric BackUp
Cooling Ceiling Fan(s), Heat Pump(s)
Flooring Hardwood, Vinyl
Fireplaces Number 1
Fireplaces Type Fireplace - Glass Doors, Gas/Propane
Equipment Built-In Microwave, Dishwasher, Dryer - Electric, Exhaust Fan, Microwave, Range Hood, Refrigerator, Stove, Trash Compactor, Washer, Water Heater
Fireplace Y
Window Features Screens
Appliance Built-In Microwave, Dishwasher, Dryer - Electric, Exhaust Fan, Microwave, Range Hood, Refrigerator, Stove, Trash Compactor, Washer, Water Heater
Heat Source Natural Gas
Laundry Main Floor
Exterior
Exterior Feature Deck(s), Enclosed, Wrap Around
Garage Spaces 2.0
Parking On Site 1
Utilities Available Cable TV Available, Electric Available, Sewer Available, Water Available
Amenities Available Common Grounds, Community Center, Exercise Room, Gated Community, Jog/Walk Path, Pool - Outdoor, Putting Green, Reserved/Assigned Parking, Swimming Pool, Tennis Courts, Tot Lots/Playground
Waterfront N
Water Access N
View Garden/Lawn, Trees/Woods
Roof Type Architectural Shingle
Accessibility Doors - Lever Handle(s), Elevator
Porch Deck(s), Enclosed, Wrap Around
Total Parking Spaces 2
Garage N
Building
Story 1
Unit Features Garden 1 - 4 Floors
Sewer Public Sewer
Water Public
Architectural Style Contemporary
Level or Stories 1
Additional Building Above Grade, Below Grade
Structure Type 9'+ Ceilings
New Construction N
Schools
Elementary Schools Dowell
Middle Schools Mill Creek
High Schools Patuxent
School District Calvert County Public Schools
Others
Pets Allowed N
HOA Fee Include Common Area Maintenance,Lawn Maintenance,Management,Security Gate,Snow Removal
Senior Community No
Tax ID 0501209922
Ownership Fee Simple
Horse Property N
Special Listing Condition Standard
Read Less

Bought with Judy L Szynborski • Berkshire Hathaway HomeServices McNelis Group Properties
GET MORE INFORMATION




