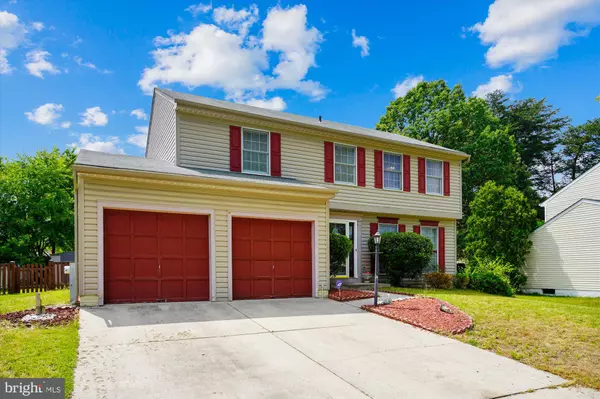For more information regarding the value of a property, please contact us for a free consultation.
7926 CARRIAGE DR Severn, MD 21144
Want to know what your home might be worth? Contact us for a FREE valuation!

Our team is ready to help you sell your home for the highest possible price ASAP
Key Details
Sold Price $410,000
Property Type Single Family Home
Sub Type Detached
Listing Status Sold
Purchase Type For Sale
Square Footage 2,440 sqft
Price per Sqft $168
Subdivision Severn Hills
MLS Listing ID MDAA437082
Sold Date 07/31/20
Style Colonial
Bedrooms 4
Full Baths 3
Half Baths 1
HOA Fees $10/ann
HOA Y/N Y
Abv Grd Liv Area 1,840
Originating Board BRIGHT
Year Built 1992
Annual Tax Amount $3,651
Tax Year 2019
Lot Size 8,114 Sqft
Acres 0.19
Property Description
OFFERS DUE MONDAY BY 5PM. Welcome to this delightful, 4 bedroom, 3-1/2 bath, 2-car garage home with plenty of space for family living in sought-after Severn Hills. It s move-in ready. Hardwood floors adorn the main level that has both formal living and dining rooms, and a casual family room that opens into an eat-in kitchen with granite counters. All 4 bedrooms are located on the upper level with the master suite on one side and the other 3 bedrooms on the other side. The lower level makes a great recreation area with extra room for storage and has its own full bath. The large lot affords a nice setback from the street in the front, and plenty of room to roam in the fenced back yard with an awning for a little shade. Close to highways like 100, 97, 295, and I-95 gets you quickly to Baltimore, Annapolis, Columbia and Washington DC. A great place for your family to call home! Please view the 3D tour at tour.TruPlace.com/property/47/87612/. ***No more than 3 people allowed during in-person showings (the agent and 2 principal buyers). Face coverings, gloves and seller-provided booties must be worn as a safety precaution for all parties. Please do not show if you or your clients are exhibiting signs of COVID-19, have tested positive within the last 21 days or have been exposed to anyone that may have the virus. Thanks for your cooperation during this national pandemic.***
Location
State MD
County Anne Arundel
Zoning R5
Rooms
Basement Connecting Stairway, Fully Finished
Interior
Interior Features Carpet, Ceiling Fan(s), Chair Railings, Crown Moldings, Family Room Off Kitchen, Formal/Separate Dining Room, Kitchen - Eat-In, Primary Bath(s), Pantry, Upgraded Countertops, Walk-in Closet(s), Wood Floors
Hot Water Electric
Heating Forced Air
Cooling Central A/C
Equipment Built-In Microwave, Dishwasher, Disposal, Dryer, Icemaker, Refrigerator, Stove, Washer
Appliance Built-In Microwave, Dishwasher, Disposal, Dryer, Icemaker, Refrigerator, Stove, Washer
Heat Source Electric
Laundry Basement
Exterior
Exterior Feature Patio(s)
Garage Garage Door Opener, Garage - Front Entry
Garage Spaces 4.0
Fence Wood
Waterfront N
Water Access N
Accessibility None
Porch Patio(s)
Attached Garage 2
Total Parking Spaces 4
Garage Y
Building
Story 3
Sewer Public Sewer
Water Public
Architectural Style Colonial
Level or Stories 3
Additional Building Above Grade, Below Grade
New Construction N
Schools
Elementary Schools Severn
Middle Schools Old Mill Middle North
High Schools Old Mill
School District Anne Arundel County Public Schools
Others
Senior Community No
Tax ID 020469890069217
Ownership Fee Simple
SqFt Source Assessor
Acceptable Financing Cash, Conventional, FHA, VA
Listing Terms Cash, Conventional, FHA, VA
Financing Cash,Conventional,FHA,VA
Special Listing Condition Standard
Read Less

Bought with Linda Padgett • CENTURY 21 New Millennium
GET MORE INFORMATION




