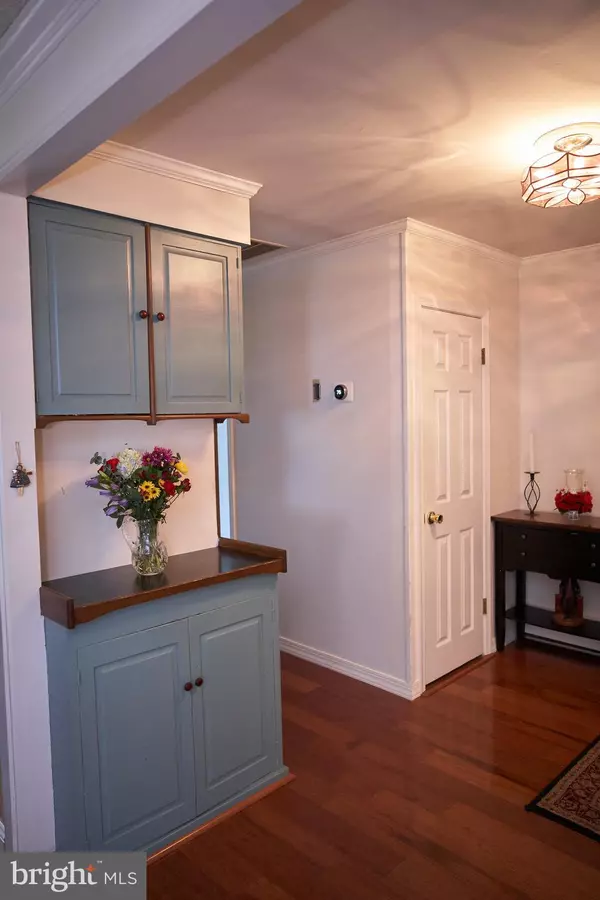For more information regarding the value of a property, please contact us for a free consultation.
55 SMOKETREE RD Levittown, PA 19056
Want to know what your home might be worth? Contact us for a FREE valuation!

Our team is ready to help you sell your home for the highest possible price ASAP
Key Details
Sold Price $355,000
Property Type Single Family Home
Sub Type Detached
Listing Status Sold
Purchase Type For Sale
Square Footage 2,125 sqft
Price per Sqft $167
Subdivision Snowball Gate
MLS Listing ID PABU505072
Sold Date 10/30/20
Style Other
Bedrooms 5
Full Baths 2
HOA Y/N N
Abv Grd Liv Area 2,125
Originating Board BRIGHT
Year Built 1954
Annual Tax Amount $5,257
Tax Year 2020
Lot Size 0.280 Acres
Acres 0.28
Lot Dimensions 100.00 x 122.00
Property Description
Welcome home to Snowball Gate, one of Middletown Townships most sought-after neighborhoods! This five bedroom, two bathroom country clubber has enough room for everyone! Theres a two-car garage with plenty of room for parking or a hobby workshop. The massive driveway can easily fit four to six cars. The laundry has been moved to the garage, along with the newer heater (5 years old), newer hot water heater (5 years old) and oil tank, so theres no oil tank in the ground to worry about! There are newer hardwood floors in the open living room and dining room. Theres a large three season porch along the entire rear of the home that leads right into the flat backyard thats perfect for entertaining! The large master bedroom boasts plenty of built in closet and storage, and the master bathroom has been recently remodeled, complete with beautiful marble tile. There are a total of three bedrooms and two bathrooms on the main floor. Upstairs, youll find two more very well-sized bedrooms, one with a walk-in closet. This home is the perfect opportunity to put your own finishing touches on this home and make it your own. This home is priced well below others in the neighborhood and is a great chance to build some sweat equity!
Location
State PA
County Bucks
Area Middletown Twp (10122)
Zoning R1
Rooms
Main Level Bedrooms 3
Interior
Hot Water Oil
Heating Baseboard - Hot Water
Cooling Central A/C
Fireplaces Number 1
Fireplace N
Heat Source Oil
Laundry Main Floor
Exterior
Garage Garage Door Opener, Inside Access
Garage Spaces 6.0
Waterfront N
Water Access N
Accessibility None
Parking Type Attached Garage, Driveway
Attached Garage 2
Total Parking Spaces 6
Garage Y
Building
Story 2
Sewer Public Sewer
Water Public
Architectural Style Other
Level or Stories 2
Additional Building Above Grade, Below Grade
New Construction N
Schools
Elementary Schools Schweitzer
Middle Schools Sandburg
High Schools Neshaminy
School District Neshaminy
Others
Senior Community No
Tax ID 22-053-205
Ownership Fee Simple
SqFt Source Assessor
Acceptable Financing Cash, Conventional, FHA, VA
Horse Property N
Listing Terms Cash, Conventional, FHA, VA
Financing Cash,Conventional,FHA,VA
Special Listing Condition Standard
Read Less

Bought with Jenna L Gudusky • Keller Williams Real Estate-Langhorne
GET MORE INFORMATION




