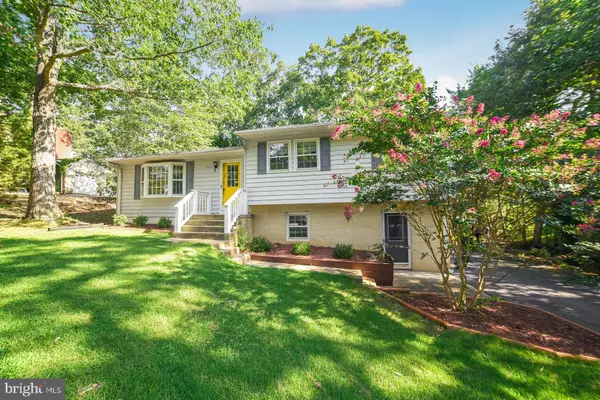For more information regarding the value of a property, please contact us for a free consultation.
45822 GUENTHER DR Great Mills, MD 20634
Want to know what your home might be worth? Contact us for a FREE valuation!

Our team is ready to help you sell your home for the highest possible price ASAP
Key Details
Sold Price $330,000
Property Type Single Family Home
Sub Type Detached
Listing Status Sold
Purchase Type For Sale
Square Footage 1,868 sqft
Price per Sqft $176
Subdivision Willow Brook Estates
MLS Listing ID MDSM171694
Sold Date 10/19/20
Style Split Level
Bedrooms 4
Full Baths 2
Half Baths 1
HOA Y/N N
Abv Grd Liv Area 1,868
Originating Board BRIGHT
Year Built 1975
Annual Tax Amount $2,559
Tax Year 2019
Lot Size 0.500 Acres
Acres 0.5
Property Description
Located on 1/2 acre with NO HOA, this nicely appointed 4 bedroom, 2.5 bath, split level home has plenty of inside and outside space to accommodate your needs! Recent upgrades/updates include new dishwasher, laminate floors, HVAC (inside and outside units)2018 with transferrable maintenance plan, new oil tank, 3 tiers of trex decking, updated hall bath and owners bath, transfer box to accomodate a future whole house generator, 50 amp plug in garage, Chimney relined(steel clad) in 2014, new chimney cap, and BRAND NEW ROOF! The Huge 2 car detached garage with work space is perfect for a number of uses. You don't want to miss this one!
Location
State MD
County Saint Marys
Zoning RPD
Rooms
Basement Connecting Stairway, Daylight, Full, Front Entrance, Full, Fully Finished, Heated, Improved, Interior Access, Outside Entrance, Rear Entrance, Walkout Level, Windows
Main Level Bedrooms 3
Interior
Interior Features Attic, Carpet, Ceiling Fan(s), Combination Dining/Living, Combination Kitchen/Dining, Combination Kitchen/Living
Hot Water Electric
Heating Heat Pump - Oil BackUp, Wood Burn Stove, Forced Air
Cooling Heat Pump(s), Whole House Fan, Central A/C
Heat Source Electric, Oil
Exterior
Garage Additional Storage Area, Garage - Front Entry, Garage Door Opener, Oversized
Garage Spaces 8.0
Waterfront N
Water Access N
Accessibility None
Total Parking Spaces 8
Garage Y
Building
Story 2
Sewer On Site Septic
Water Well
Architectural Style Split Level
Level or Stories 2
Additional Building Above Grade, Below Grade
New Construction N
Schools
Elementary Schools Piney Point
Middle Schools Spring Ridge
High Schools Leonardtown
School District St. Mary'S County Public Schools
Others
Senior Community No
Tax ID 1902003325
Ownership Fee Simple
SqFt Source Assessor
Acceptable Financing Cash, Conventional, FHA, VA, USDA
Listing Terms Cash, Conventional, FHA, VA, USDA
Financing Cash,Conventional,FHA,VA,USDA
Special Listing Condition Standard
Read Less

Bought with Anissa N Hutchins-Stanton • CENTURY 21 New Millennium
GET MORE INFORMATION




