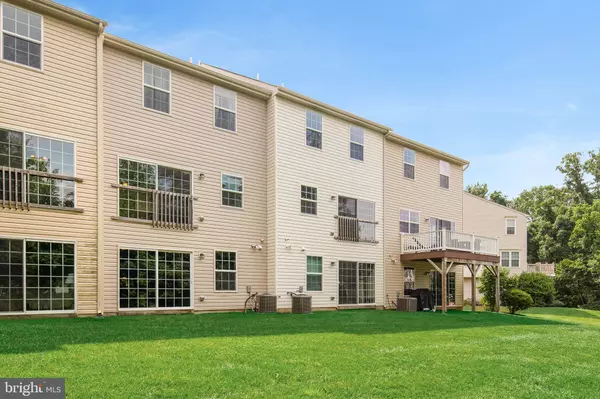For more information regarding the value of a property, please contact us for a free consultation.
617 SWEETGUM LN Woodbury, NJ 08096
Want to know what your home might be worth? Contact us for a FREE valuation!

Our team is ready to help you sell your home for the highest possible price ASAP
Key Details
Sold Price $225,000
Property Type Townhouse
Sub Type Interior Row/Townhouse
Listing Status Sold
Purchase Type For Sale
Square Footage 1,980 sqft
Price per Sqft $113
Subdivision Villagesatwashingtsq
MLS Listing ID NJGL258920
Sold Date 09/11/20
Style Traditional
Bedrooms 3
Full Baths 2
Half Baths 1
HOA Fees $212/mo
HOA Y/N Y
Abv Grd Liv Area 1,980
Originating Board BRIGHT
Year Built 2012
Annual Tax Amount $6,718
Tax Year 2019
Lot Dimensions 0.00 x 0.00
Property Description
Why pay RENT when you can OWN? This TOWNHOME home is ONLY $1,737/month including taxes and insurance with 3.5% DOWN (With a 3.8% FHA loan for those who qualify.) Welcome to the friendly community of The Villages at Washington Square located in Deptford, NJ. 617 Sweetgum Ln. is where you will find the stunning townhome featuring 3 Beds, 2.5 Baths and 1,980sqft with 3-floors of living space! Entering into the home, polished hardwood floors and 9ft ceilings flow throughout most of the Main Floor. An open floor plan adds to the DRAMA of the space. You immediately notice the UPGRADED Kitchen, featuring granite countertops, energy efficient gas appliance package, pantry and plenty of cabinetry. The chef of the house will love making endless creations in here! Off the Kitchen is a spacious Dining Area. Sliding doors lead to the upper balcony, which offers a beautiful view of the surrounding backyard. OPEN to the Kitchen is the sunfilled Living Room and on the opposite side is a huge Family Room. This layout is PERFECT for entertaining! A Powder Room completes the main floor to perfection. Many restful nights await you upstairs featuring three spacious bedrooms. The Master Bedroom is HUGE and features wall-to-wall carpeting, uniquely painted walls with chair railing, walk-in closet and PRIVATE bathroom. You will love retreating to this room each night! The Master Bath is equally spacious and features tile floors, double vanity with above lighting and a roomy stall shower. The Second Bedroom is move-in ready with full carpet and freshly painted walls with wainscotting. Bedroom Three has upgraded wood flooring and plenty of natural sunlight flow. A hallway Full Bath completes the second floor to perfection. Downstairs you will find a newly renovated, fully finished Basement for even more living space! Featuring sleek wood floors throughout, neutral walls, ceiling mounted lights and storage closet. This space is just waiting to be transformed into the Recreation/Entertainment room of your DREAMS! Access the backyard through the sliding door for your convenience. Outside, the backyard backs up to matured woodland for plenty of added privacy. There is tons of yard area for all of your outdoor activities and gatherings! A front-facing attached 1 -car garage offers a place to house your vehicles from the elements. Inside access provided through the finished basement. Conveniently located just minutes to the Deptford Mall area for your shopping and dining needs. It is a quick 10 minute commute to the Walt Whitman Bridge and only minutes to the Rt 42 Freeway for easy access to Rt 295, the NJ Turnpike and the AC Expressway.
Location
State NJ
County Gloucester
Area Deptford Twp (20802)
Zoning RES
Rooms
Other Rooms Living Room, Dining Room, Primary Bedroom, Bedroom 2, Bedroom 3, Kitchen, Family Room, Basement, Full Bath
Interior
Interior Features Kitchen - Eat-In, Stain/Lead Glass, Wood Floors, Dining Area, Upgraded Countertops, Pantry, Recessed Lighting, Kitchen - Country, Floor Plan - Open, Wainscotting, Tub Shower
Hot Water Natural Gas
Heating Forced Air
Cooling Central A/C
Equipment Dishwasher, Disposal, Energy Efficient Appliances, Oven - Self Cleaning, Built-In Microwave, Oven/Range - Electric
Fireplace N
Appliance Dishwasher, Disposal, Energy Efficient Appliances, Oven - Self Cleaning, Built-In Microwave, Oven/Range - Electric
Heat Source Natural Gas
Laundry Main Floor
Exterior
Exterior Feature Balcony
Garage Inside Access, Garage - Front Entry
Garage Spaces 2.0
Amenities Available None
Waterfront N
Water Access N
Roof Type Pitched,Shingle
Accessibility None
Porch Balcony
Parking Type Driveway, Attached Garage
Attached Garage 2
Total Parking Spaces 2
Garage Y
Building
Story 3
Foundation Slab
Sewer Public Sewer
Water Public
Architectural Style Traditional
Level or Stories 3
Additional Building Above Grade, Below Grade
Structure Type 9'+ Ceilings
New Construction N
Schools
Elementary Schools Lake Tract E.S.
Middle Schools Monongahela M.S.
High Schools Deptford Township H.S.
School District Deptford Township Public Schools
Others
HOA Fee Include Lawn Maintenance,Snow Removal,Trash
Senior Community No
Tax ID 02-00005 44-00003-C0617
Ownership Condominium
Special Listing Condition Standard
Read Less

Bought with Katie L Henderson • Home and Heart Realty
GET MORE INFORMATION




