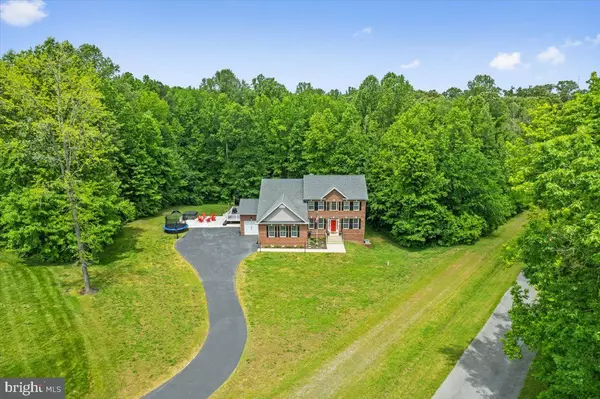For more information regarding the value of a property, please contact us for a free consultation.
350 TROOP CT Sunderland, MD 20689
Want to know what your home might be worth? Contact us for a FREE valuation!

Our team is ready to help you sell your home for the highest possible price ASAP
Key Details
Sold Price $875,000
Property Type Single Family Home
Sub Type Detached
Listing Status Sold
Purchase Type For Sale
Square Footage 4,165 sqft
Price per Sqft $210
Subdivision Federal Oak Estates
MLS Listing ID MDCA2006416
Sold Date 07/06/22
Style Colonial
Bedrooms 5
Full Baths 3
Half Baths 1
HOA Fees $50/ann
HOA Y/N Y
Abv Grd Liv Area 3,294
Originating Board BRIGHT
Year Built 2010
Annual Tax Amount $6,818
Tax Year 2021
Lot Size 3.050 Acres
Acres 3.05
Property Description
Breathtaking! Stunning! Charming! Beautiful! Are just a few of the words you will be saying when visiting 350 Troop Court! This amazing, brick front, colonial offers so much more than the average home. Walking into your foyer you are welcomed with a wide-open floor plan with views of the entire first floor! The shiplap, gas fireplace, with a wood beam mantle grabs your attention the minute you walk in the house. A designated dining room and living room greet you at the front - these rooms are ideal for additional eating space, entertaining space, or schooling rooms. Besides the stunning light fixtures you will notice real hardwood floors covering the main level. There is a separate office off to the side for a private "work from home" room. The open living area, to the eat-in dining area and into the kitchen, there is no lack of seating space! Invite everyone over and there will be plenty of room! Entering the main living area of the home you will notice tons of custom features surrounding you! The kitchen is nothing short of perfection starting with the amount of cabinet space...custom made cabinetry that touches the ceiling, finished with the most stunning trim you can find. Gorgeous dark granite counters is the ideal contrast to the white cabinets & black fixtures. The cook in the house will be pleased to find the double oven, pot filler, subway tiled backsplash, wine fridge, walk-in pantry and enough counterspace to prep a feast! This house backs up perfectly to the woods, that also have trails, so you can enjoy private evenings on your large trex deck, firepits on your concrete pad or cornhole in the usable yard! Upstairs you will find 4 generously sized bedrooms and 2 large bathrooms. The owners suite will make your jaw drop, not only for the size, but the tray ceiling! There are 2 walk-in closets, 2 sinks, a huge walk-in shower and soaking tub. Both upstairs bathrooms are finished with modern white cabinets and pops of black. The almost fully finished basement has another full bathroom, bedroom and large rec area. The unfinished parts offer a large storage room with built-in shelving and a partially finished rec room that is being used as a gym! The 3 car garage also has built-in shelving for all of your storage needs! This home is one of a kind, move-in ready and just what you have been dreaming of!
Location
State MD
County Calvert
Zoning RUR
Rooms
Basement Outside Entrance, Interior Access, Partially Finished, Rear Entrance, Space For Rooms, Walkout Level, Windows, Daylight, Partial, Connecting Stairway
Interior
Hot Water Electric
Heating Heat Pump(s)
Cooling Central A/C
Fireplaces Number 1
Fireplaces Type Gas/Propane
Furnishings No
Fireplace Y
Heat Source Electric
Laundry Main Floor
Exterior
Garage Garage - Front Entry, Garage - Side Entry, Oversized, Inside Access
Garage Spaces 3.0
Waterfront N
Water Access N
Accessibility None
Parking Type Driveway, Attached Garage
Attached Garage 3
Total Parking Spaces 3
Garage Y
Building
Story 3
Foundation Slab
Sewer Private Septic Tank, Septic Exists
Water Well
Architectural Style Colonial
Level or Stories 3
Additional Building Above Grade, Below Grade
New Construction N
Schools
Elementary Schools Sunderland
Middle Schools Windy Hill
High Schools Northern
School District Calvert County Public Schools
Others
Senior Community No
Tax ID 0503141047
Ownership Fee Simple
SqFt Source Assessor
Horse Property N
Special Listing Condition Standard
Read Less

Bought with Kimberly Hayes • CENTURY 21 New Millennium
GET MORE INFORMATION




