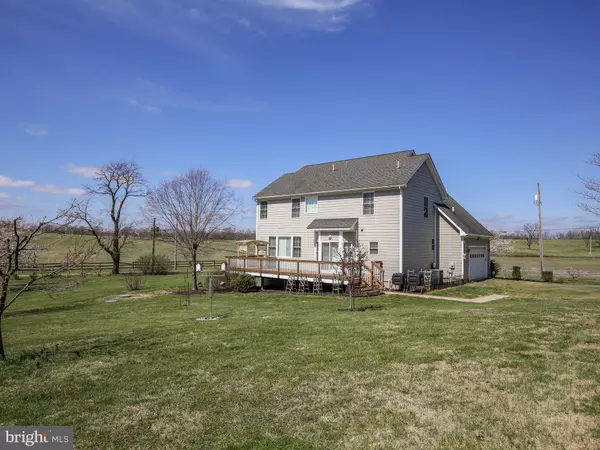For more information regarding the value of a property, please contact us for a free consultation.
21 SIPE HOLLOW LN Berryville, VA 22611
Want to know what your home might be worth? Contact us for a FREE valuation!

Our team is ready to help you sell your home for the highest possible price ASAP
Key Details
Sold Price $420,000
Property Type Single Family Home
Sub Type Detached
Listing Status Sold
Purchase Type For Sale
Square Footage 2,298 sqft
Price per Sqft $182
Subdivision Berryville
MLS Listing ID VACL111228
Sold Date 07/06/20
Style Colonial
Bedrooms 4
Full Baths 2
Half Baths 1
HOA Y/N N
Abv Grd Liv Area 2,298
Originating Board BRIGHT
Year Built 2007
Annual Tax Amount $2,549
Tax Year 2020
Lot Size 1.280 Acres
Acres 1.28
Property Description
Please see our 3D Tour! A beautiful home in an even more beautiful location! Surrounded on 2 sides by hundreds of acres of pasture, this home offers a setting like no other. Inside you'll find an open, modern colonial with bright spaces and large rooms. Enjoy unexpected extras like the custom shutter-blinds throughout, updated heating/cooling/H2O heater, a 2nd floor sitting area, oversized pantry, and wood floors everywhere but bedrooms. Even the garage has built-ins and pull down attic stairs for extra storage and usability! We also have an unfinished basement with rough in, perfect for storage, finishing, or a workshop. Outside, enjoy the sunset from the large back deck or covered front porch. Gardening with the open acreage is a breeze. Keep your four-legged friends close with the invisible fencing. Plus hardiplank siding and architectural shingles protect your investment for years to come. Come enjoy this beautiful, country home!
Location
State VA
County Clarke
Zoning AOC
Rooms
Other Rooms Dining Room, Primary Bedroom, Bedroom 2, Bedroom 3, Bedroom 4, Kitchen, Family Room, Basement, Foyer, 2nd Stry Fam Rm, Laundry, Bathroom 2, Primary Bathroom
Basement Daylight, Partial, Full, Outside Entrance, Side Entrance, Walkout Stairs, Unfinished
Interior
Interior Features Crown Moldings, Dining Area, Family Room Off Kitchen, Kitchen - Table Space, Primary Bath(s), Upgraded Countertops
Hot Water Electric
Heating Heat Pump(s), Programmable Thermostat, Zoned
Cooling Central A/C, Programmable Thermostat, Zoned
Flooring Hardwood, Carpet
Fireplaces Number 1
Fireplaces Type Gas/Propane, Mantel(s)
Equipment Dishwasher, Disposal, Dryer - Front Loading, Exhaust Fan, Icemaker, Microwave, Oven/Range - Electric, Refrigerator, Washer - Front Loading, Water Conditioner - Owned
Fireplace Y
Appliance Dishwasher, Disposal, Dryer - Front Loading, Exhaust Fan, Icemaker, Microwave, Oven/Range - Electric, Refrigerator, Washer - Front Loading, Water Conditioner - Owned
Heat Source Electric
Laundry Main Floor
Exterior
Exterior Feature Deck(s), Porch(es)
Parking Features Garage Door Opener
Garage Spaces 6.0
Fence Invisible
Water Access N
View Pasture
Roof Type Architectural Shingle
Accessibility None
Porch Deck(s), Porch(es)
Attached Garage 2
Total Parking Spaces 6
Garage Y
Building
Lot Description Premium, Secluded
Story 3
Sewer On Site Septic, Gravity Sept Fld, Septic < # of BR
Water Well
Architectural Style Colonial
Level or Stories 3
Additional Building Above Grade, Below Grade
New Construction N
Schools
Elementary Schools Berryville
Middle Schools Johnson-Williams
High Schools Clarke County
School District Clarke County Public Schools
Others
Senior Community No
Tax ID 9--10-1
Ownership Fee Simple
SqFt Source Estimated
Special Listing Condition Standard
Read Less

Bought with Samantha V. Fisher • Keller Williams Realty



