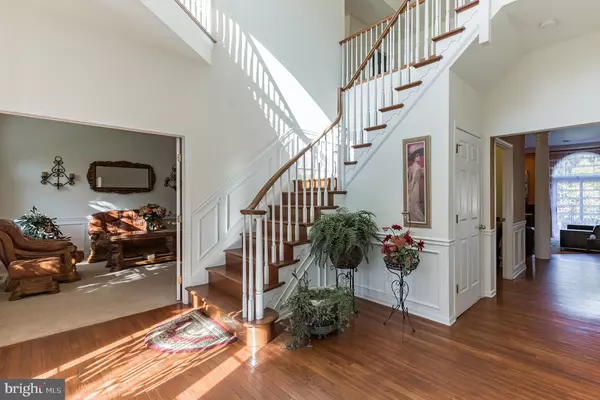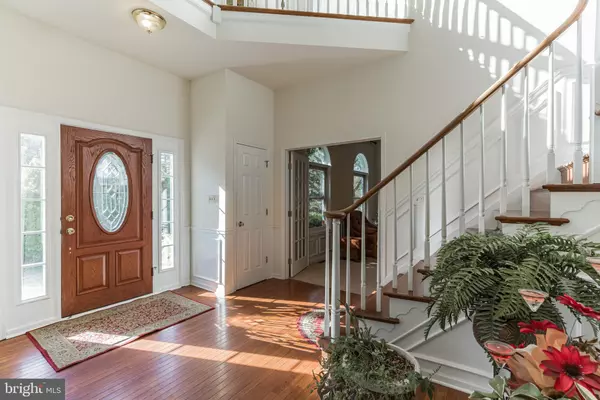For more information regarding the value of a property, please contact us for a free consultation.
118 DIXONTOWN RD Medford, NJ 08055
Want to know what your home might be worth? Contact us for a FREE valuation!

Our team is ready to help you sell your home for the highest possible price ASAP
Key Details
Sold Price $530,000
Property Type Single Family Home
Sub Type Detached
Listing Status Sold
Purchase Type For Sale
Square Footage 4,514 sqft
Price per Sqft $117
Subdivision None Available
MLS Listing ID NJBL384212
Sold Date 05/21/21
Style Other
Bedrooms 5
Full Baths 2
Half Baths 1
HOA Y/N N
Abv Grd Liv Area 4,514
Originating Board BRIGHT
Year Built 1995
Annual Tax Amount $15,125
Tax Year 2020
Lot Size 5.060 Acres
Acres 5.06
Lot Dimensions 0.00 x 0.00
Property Description
Medford living with an affordable price tag! This impressive 5-bedroom beauty sits on 5+ acres, set way back from Dixontown Road with complete privacy from passers-by and neighbors. The front of the home is enveloped in privacy-generating evergreens, pierced only by the long PRIVATE gravel driveway and PRIVATE gated entrance. The first floor of the home features a perfect combination of open concept and distinct living and dining areas, giving you a modern feel with structure. Huge kitchen contains not only a massive island, but also a 4-seat dining counter, flooded with outdoor light from the deck. Ample sunken living room is well-suited for all your gatherings, as it sits right off the kitchen and overlooks the back deck. Home office is tucked away in the corner of the home, with its own French doors. Between the office and the formal living room is a sweet little area for respite, perfect for a coffee and/or wine bar, complete with room for a small cocktail table. Formal living room and dining room both sit in the front of the home, bathed in warm natural light. Take the grand staircase to the second floor, where a reading room (or 5th bedroom, as it already has doors) greets you at the top. To the right is the breathtaking master bedroom, complete with two walk-in closets, a dressing room, and vast master bathroom. To the left are two sizeable bedrooms, and the last bedroom sits in the front of the home adjacent to the master, making it ideal for a nursery or small child's room. A generously sized full bathroom completes the second floor and is well-suited for use by all occupants with its double sink. Full unfinished basement is bone dry, clean and ready to be finished. The home also features a small room adjacent to the kitchen, currently used as a home gym but could also be a mudroom as it exits into what may be the star of this home for some.....A THREE-CAR GARAGE, big enough for all your fancy toys! But the most sensational part of this home is undoubtedly the stunning rear exterior, complete with paved patio, massive inground pool and deck--spectacular for entertaining. Full of potential, this home is priced under market value to allow you to give it that perfect "je ne sais quoi" that will make you the envy of all your friends. And don't forget about these astonishingly low taxes--under $16k! So schedule your appointment now before this gem is gone!
Location
State NJ
County Burlington
Area Medford Twp (20320)
Zoning RS-2
Rooms
Basement Full, Unfinished
Interior
Interior Features Breakfast Area, Crown Moldings, Dining Area, Family Room Off Kitchen, Floor Plan - Open, Kitchen - Eat-In, Wainscotting, Walk-in Closet(s), Wood Floors
Hot Water Natural Gas
Heating Forced Air
Cooling Central A/C
Fireplaces Number 1
Equipment Built-In Microwave, Built-In Range, Dishwasher, Dryer - Gas, Stainless Steel Appliances, Washer, Water Heater
Appliance Built-In Microwave, Built-In Range, Dishwasher, Dryer - Gas, Stainless Steel Appliances, Washer, Water Heater
Heat Source Natural Gas
Exterior
Garage Garage - Front Entry, Inside Access
Garage Spaces 8.0
Pool In Ground, Permits
Waterfront N
Water Access N
Accessibility None
Parking Type Attached Garage, Driveway
Attached Garage 2
Total Parking Spaces 8
Garage Y
Building
Story 2
Sewer On Site Septic
Water Well
Architectural Style Other
Level or Stories 2
Additional Building Above Grade, Below Grade
New Construction N
Schools
High Schools Shawnee H.S.
School District Medford Township Public Schools
Others
Senior Community No
Tax ID 20-04601 01-00017 05
Ownership Fee Simple
SqFt Source Assessor
Security Features Exterior Cameras,Security Gate,Security System
Acceptable Financing FHA, Conventional, Cash
Listing Terms FHA, Conventional, Cash
Financing FHA,Conventional,Cash
Special Listing Condition Standard
Read Less

Bought with Rose M Agostini • Century 21 Alliance-Moorestown
GET MORE INFORMATION




