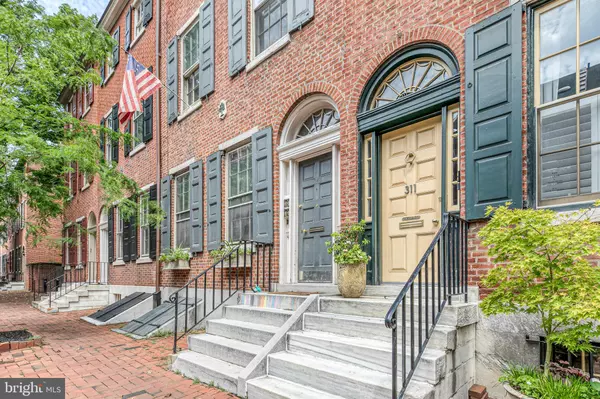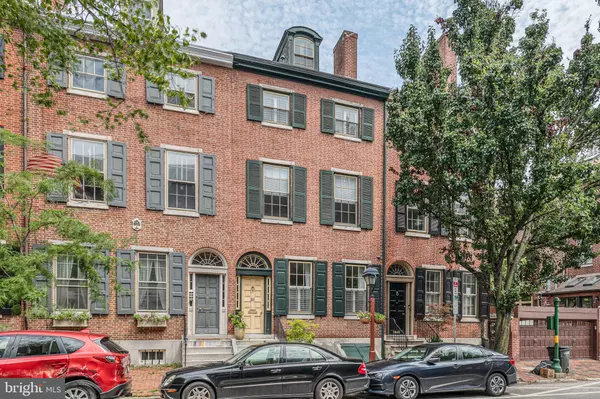For more information regarding the value of a property, please contact us for a free consultation.
311 SPRUCE ST Philadelphia, PA 19106
Want to know what your home might be worth? Contact us for a FREE valuation!

Our team is ready to help you sell your home for the highest possible price ASAP
Key Details
Sold Price $1,975,000
Property Type Townhouse
Sub Type Interior Row/Townhouse
Listing Status Sold
Purchase Type For Sale
Square Footage 3,649 sqft
Price per Sqft $541
Subdivision Society Hill
MLS Listing ID PAPH925918
Sold Date 10/22/20
Style Traditional
Bedrooms 4
Full Baths 3
Half Baths 1
HOA Y/N N
Abv Grd Liv Area 3,649
Originating Board BRIGHT
Year Built 1824
Annual Tax Amount $17,986
Tax Year 2020
Lot Size 2,212 Sqft
Acres 0.05
Lot Dimensions 20.29 x 109.00
Property Description
Welcome to this beautiful historic home on an extra wide lot, nestled in the finest location that Society Hill has to offer. This home is brimming with history while also including all of the modern conveniences that you could ask for and more! This incredible home begins with a beautiful vestibule entry with french doors that lead into the handsome living room beaming with character and highlighted by crown molding, marble mantle, plantation shutters, built-in shelving and hardwood flooring. An archway leads into the formal dining room with ornate chandelier and crown molding. Stunning and spacious kitchen with breakfast area, 6-seater island bar counter, quartz countertops, stainless steel appliances including a 6 burner Viking stove, exhaust fan and pot filler, travertine tile flooring and tons of natural light. Sliding doors lead out to the beautiful red brick landscaped garden patio with trees and shrubbery - the perfect spot for summer BBQs or enjoying quiet evenings with wine and a book! On the second floor you'll find a fantastic family room with a wet bar, laundry closet, 3 windows and sliding glass doors onto a charming deck overlooking the garden. The main bedroom suite features a gas burning fireplace with original mantle, window, recessed lighting, large walk-in closet with built-in shelving and cabinetry, a sitting area and a full carrera marble bath with oversized stall shower and double vanities. Off the hall there is a door out to a rooftop with deck potential! The third floor features two bedrooms with a jack-and-jill bathroom, plus hallway closets. Steps lead up to a dormer bedroom suite complete with a sitting area and full tile bathroom. The finished basement makes the perfect den, family room or office with tons of closet space, powder room and door to the garden, plus an entire storage room and mechanical room. Amazing location that's convenient to Center City business and historical locals, restaurants, shopping, transportation, parks, the waterfront, and the South Street business district. Includes 1 year pre-paid parking at Independence Place or 2nd and Lombard St. Must see to believe!
Location
State PA
County Philadelphia
Area 19106 (19106)
Zoning RM1
Rooms
Basement Fully Finished
Interior
Hot Water Natural Gas
Heating Forced Air, Heat Pump(s)
Cooling Central A/C, Heat Pump(s)
Fireplaces Number 1
Fireplaces Type Gas/Propane
Fireplace Y
Heat Source Natural Gas
Laundry Upper Floor
Exterior
Garage Spaces 1.0
Waterfront N
Water Access N
Accessibility None
Parking Type Parking Lot
Total Parking Spaces 1
Garage N
Building
Story 3
Sewer Public Sewer
Water Public
Architectural Style Traditional
Level or Stories 3
Additional Building Above Grade, Below Grade
New Construction N
Schools
School District The School District Of Philadelphia
Others
Senior Community No
Tax ID 051139300
Ownership Fee Simple
SqFt Source Assessor
Security Features Security System
Special Listing Condition Standard
Read Less

Bought with Patrick G Campbell • Compass RE
GET MORE INFORMATION




