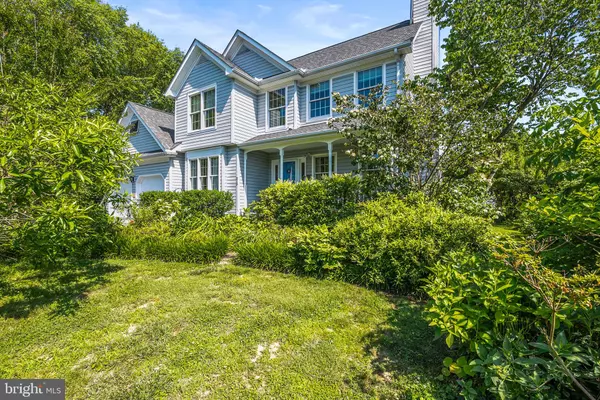For more information regarding the value of a property, please contact us for a free consultation.
213 RADCLIFFE DR Chestertown, MD 21620
Want to know what your home might be worth? Contact us for a FREE valuation!

Our team is ready to help you sell your home for the highest possible price ASAP
Key Details
Sold Price $399,000
Property Type Single Family Home
Sub Type Detached
Listing Status Sold
Purchase Type For Sale
Square Footage 2,633 sqft
Price per Sqft $151
Subdivision Radcliffe Pond
MLS Listing ID MDKE116612
Sold Date 08/14/20
Style Colonial
Bedrooms 4
Full Baths 3
Half Baths 1
HOA Y/N N
Abv Grd Liv Area 2,633
Originating Board BRIGHT
Year Built 1993
Annual Tax Amount $5,018
Tax Year 2019
Lot Size 0.290 Acres
Acres 0.29
Property Description
Gorgeous Home in a most desirable location, Radcliffe Pond! Walk to everything in Chestertown. Enjoy the walking path or walk to stores and Fountain Park. Well maintained home offers a first-floor master bedroom and master bath. The second floor also has a Master Bedroom and Bath, plus 2 more bedrooms and another full bath. Do you enjoy a hobby that needs good light and space? The 3 season Bonus Room is for you. The first floor has a wood-burning fireplace in the Living Room and off the Living room is the 3 season Family Room. Formal Dining Room for those special dinners. Then enter into the garden of joy, and meet seasonal friends of flowers and plants. Relax in the Gazebo and view the expansive farm view beyond the yard.
Location
State MD
County Kent
Zoning R-4
Rooms
Other Rooms Living Room, Dining Room, Primary Bedroom, Bedroom 2, Bedroom 3, Kitchen, Family Room, Bathroom 1, Bonus Room, Primary Bathroom
Main Level Bedrooms 1
Interior
Interior Features Built-Ins, Ceiling Fan(s), Primary Bath(s), Recessed Lighting, Skylight(s), Soaking Tub, Walk-in Closet(s)
Hot Water Electric
Heating Heat Pump(s), Zoned
Cooling Heat Pump(s), Zoned
Flooring Ceramic Tile, Carpet
Fireplaces Number 1
Fireplaces Type Fireplace - Glass Doors, Mantel(s)
Equipment Built-In Microwave, Dishwasher, Dryer - Front Loading, Exhaust Fan, Oven/Range - Electric, Refrigerator, Washer - Front Loading, Water Heater - Tankless, Washer/Dryer Stacked
Fireplace Y
Appliance Built-In Microwave, Dishwasher, Dryer - Front Loading, Exhaust Fan, Oven/Range - Electric, Refrigerator, Washer - Front Loading, Water Heater - Tankless, Washer/Dryer Stacked
Heat Source Electric
Exterior
Garage Garage - Front Entry, Garage Door Opener
Garage Spaces 2.0
Utilities Available Fiber Optics Available
Waterfront N
Water Access N
View Garden/Lawn, Pasture
Roof Type Composite
Accessibility None
Parking Type Attached Garage
Attached Garage 2
Total Parking Spaces 2
Garage Y
Building
Lot Description Landscaping, No Thru Street
Story 2
Foundation Crawl Space
Sewer Public Sewer
Water Public
Architectural Style Colonial
Level or Stories 2
Additional Building Above Grade, Below Grade
New Construction N
Schools
School District Kent County Public Schools
Others
Senior Community No
Tax ID 1504026519
Ownership Fee Simple
SqFt Source Assessor
Horse Property N
Special Listing Condition Standard
Read Less

Bought with Mary I Fielding • Coldwell Banker Chesapeake Real Estate Company
GET MORE INFORMATION




