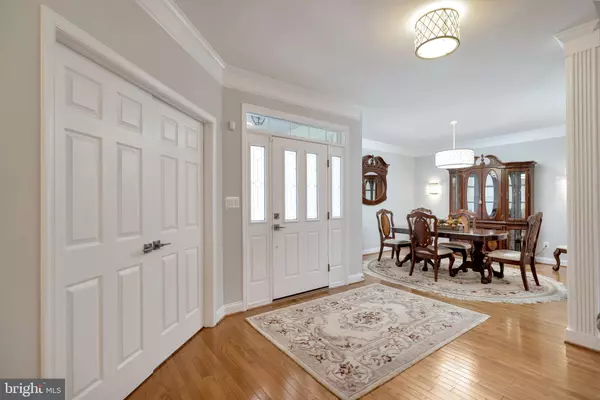For more information regarding the value of a property, please contact us for a free consultation.
14020 BREEDERS CUP DR Gainesville, VA 20155
Want to know what your home might be worth? Contact us for a FREE valuation!

Our team is ready to help you sell your home for the highest possible price ASAP
Key Details
Sold Price $635,000
Property Type Single Family Home
Sub Type Detached
Listing Status Sold
Purchase Type For Sale
Square Footage 4,032 sqft
Price per Sqft $157
Subdivision Heritage Hunt
MLS Listing ID VAPW507532
Sold Date 12/14/20
Style Colonial
Bedrooms 3
Full Baths 3
HOA Fees $310/mo
HOA Y/N Y
Abv Grd Liv Area 2,313
Originating Board BRIGHT
Year Built 2005
Annual Tax Amount $6,836
Tax Year 2020
Lot Size 0.299 Acres
Acres 0.3
Property Description
Tigerlily Model is located in Active Adult 55+ Community of Heritage Hunt** One occupant must be age 55+**Sorry, no exceptions! **Here is the lovely home of your dreams** All of the work has been done and all you need to do is move in**These top of the line updates have been done over the last 18 months**The main level has all hardwood flooring, and this is just the start**The kitchen is new except the cabinets** The appliances were replaced with grey stainless Whirlpool appliances** The top line Quartzite (Real Quartz) counters and backsplash**Pot filler**Granite composite kitchen sink**Touchless nickel Kitchen Faucet**Pull out shelves in cabinets added**LED Pot Lights with occupancy sensors** Garbage disposal replaced**White Stacked Stone counter wall**Dining room lighting chandelier replaced the as well as wall sconces**The office to the right of the entry door has new hardwood flooring and double doors**The great room has a wonderful gas fireplace**Off the great room is the sunny bright sunroom with sliding doors to the screened pourch**The breakfast room is one of the largest of all models in Heritage Hunt**The owner's bedroom also has new hardwood flooring**The owner's bath has been completely remodeled and updated except for vanity cabinets and tub**Counter tops are Quartzite and marble double sinks**Brushed nickle fixtures**Travertine Tile in shower, tub, flooring, and water closet**The toilet is high rise**LED shower light**Occupancy sensor tub light**Huge walk-in closet with new hardwood flooring**Back to the hall bath which is also up graded with quartz counter with marble sink and brushed nickle fixtures**LED tub light with occupancy sensor**Marble tile shower**Ceramic tile floor replaced** New high rise toilet**New exhaust fan and lovely new mirror complete this room**Completing this main level is a huge screened porch and deck**Proceeding to the lower level**Here you will find another large bedroom with a large walk-in closet**The 3rd bathroom has new vanity, high rise toilet, and newly tiled tub/shower**The large recreation room will have many uses**There is a large sewing room off the recreation room**Here you will find full walkout sliding doors outside to a huge stamped concrete patio**The HOA fees include HD Cable TV; High speed internet; Standard phone line; Indoor and out door pools; A brand new exercise facility opening soon; tennis courts; Bocce ball courts; New Pickle Ball courts; 2 clubhouses; trash; Golf course membership is optional; Putting green** Close to shopping--Harris Teeter, Giant and Wegmans; restaurants; and churches; Rt66 easy access; Commuter parking; Just so much is here for you. Come join us in the award-winning Heritage Hunt and WELCOME HOME! ALL COVID-19 PRECAUTIONS STRICTLY ENFORCED. ALL PARTIES WILL BE REQUIRED TO WEAR MASKS, SHOE COVERS (OR REMOVE YOUR SHOES), AND HAND SANITIZING GEL WILL BE PROVIDED. PLEASE TOUCH AS FEW PLACES AS POSSIBLE
Location
State VA
County Prince William
Zoning PMR
Rooms
Other Rooms Dining Room, Primary Bedroom, Bedroom 3, Kitchen, Breakfast Room, Bedroom 1, Sun/Florida Room, Exercise Room, Great Room, Other, Office, Recreation Room, Bathroom 1, Bathroom 2, Bathroom 3, Screened Porch
Basement Full, Fully Finished, Heated, Rear Entrance, Walkout Level
Main Level Bedrooms 2
Interior
Interior Features Ceiling Fan(s), Crown Moldings, Dining Area, Entry Level Bedroom, Floor Plan - Open, Formal/Separate Dining Room, Kitchen - Island, Pantry, Upgraded Countertops, Walk-in Closet(s), Wood Floors
Hot Water Natural Gas
Cooling Central A/C, Ceiling Fan(s)
Fireplaces Number 1
Equipment Built-In Microwave, Dishwasher, Disposal, Dryer, Dryer - Electric, Exhaust Fan, Icemaker, Microwave, Oven/Range - Electric, Refrigerator, Washer
Appliance Built-In Microwave, Dishwasher, Disposal, Dryer, Dryer - Electric, Exhaust Fan, Icemaker, Microwave, Oven/Range - Electric, Refrigerator, Washer
Heat Source Natural Gas
Laundry Main Floor
Exterior
Garage Garage - Front Entry, Garage Door Opener
Garage Spaces 2.0
Amenities Available Billiard Room, Cable, Club House, Common Grounds, Community Center, Dining Rooms, Elevator, Exercise Room, Fitness Center, Gated Community, Golf Club, Golf Course, Golf Course Membership Available, Jog/Walk Path, Library, Meeting Room, Party Room, Pool - Indoor, Pool - Outdoor, Putting Green, Retirement Community, Tennis Courts
Waterfront N
Water Access N
Accessibility 36\"+ wide Halls
Parking Type Attached Garage
Attached Garage 2
Total Parking Spaces 2
Garage Y
Building
Story 2
Sewer Public Sewer
Water Public
Architectural Style Colonial
Level or Stories 2
Additional Building Above Grade, Below Grade
New Construction N
Schools
School District Prince William County Public Schools
Others
HOA Fee Include Cable TV,High Speed Internet,Management,Pool(s),Recreation Facility,Security Gate,Standard Phone Service,Trash
Senior Community Yes
Age Restriction 55
Tax ID 7397-69-6633
Ownership Fee Simple
SqFt Source Assessor
Security Features Electric Alarm,Security System
Acceptable Financing Cash, Conventional, FHA, VA
Listing Terms Cash, Conventional, FHA, VA
Financing Cash,Conventional,FHA,VA
Special Listing Condition Standard
Read Less

Bought with TracyLynn Pater • RE/MAX Gateway
GET MORE INFORMATION




