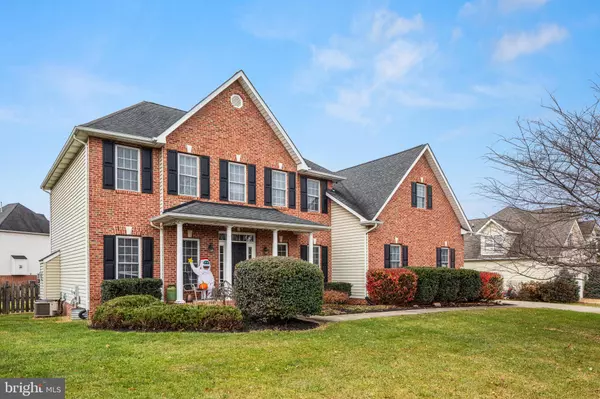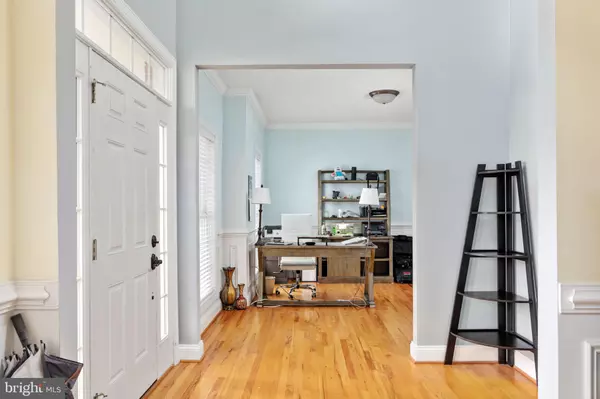For more information regarding the value of a property, please contact us for a free consultation.
137 HERMITAGE BLVD Berryville, VA 22611
Want to know what your home might be worth? Contact us for a FREE valuation!

Our team is ready to help you sell your home for the highest possible price ASAP
Key Details
Sold Price $620,000
Property Type Single Family Home
Sub Type Detached
Listing Status Sold
Purchase Type For Sale
Square Footage 3,397 sqft
Price per Sqft $182
Subdivision Hermitage
MLS Listing ID VACL2000414
Sold Date 12/29/21
Style Colonial
Bedrooms 5
Full Baths 4
HOA Y/N N
Abv Grd Liv Area 3,397
Originating Board BRIGHT
Year Built 2004
Annual Tax Amount $3,820
Tax Year 2021
Lot Size 0.340 Acres
Acres 0.34
Property Description
Christmas comes early to the lucky buyer whos fortunate to pick up this deal of the season. Sold below a week-old private appraisal (In Documents) this custom-built home will make a family incredibly happy. Due to a recent job relocation, Sellers are extremely motivated. Boasting an array of upgrades and thoughtful layout, this immaculate 5 Bedroom 4 Full Bathroom Colonial Style beauty will feel like home the moment you pull into the classy custom stonework paved driveway and notice the mature Cherry tree adorning the front of the home. Continue through the main entrance and walk on the hardwood floor that spans the main floor including the first primary bedroom. The gourmet kitchen is an absolute delight with its new refrigerator, double ovens, granite countertops, and ample storage space. The adjacent dining area has chandelier lighting and two large windows that allow plenty of natural light. A bedroom equipped with a wet bar on the primary level is perfect for guests or a remote work-from-home office. The mudroom/laundry room on the first floor connects to the large side-entry 2 car garage. The living room is warm, spacious, and inviting, and features a staircase leading to the upstairs foyer The living room is warm, spacious, and inviting, and features a staircase leading to the upstairs foyer. On the upper level are 2 master ensuites with connected master baths, a custom closet, and a laundry area equipped with a new washer and dryer. On the backside of the house, enjoy the beautiful views from the covered deck overlooking the in-ground pool that is soon to be equipped with a pool liner scheduled for April installation. The fenced area is perfect for kids and pets or entertaining guests. Located in the peaceful and desirable Hermitage neighborhood, this home offers commuters excellent access to Rt. 7, Winchester, and all that picturesque Berryville has to offer. There is a $4500 carpet replacement scheduled for Dec 6th for the entire upstairs 3rd floor, or a $4500 carpet allowance will be included in the offer for the buyer. The seller recently accepted a new job that requires relocation.
Location
State VA
County Clarke
Zoning RESIDENTIAL
Rooms
Basement Full
Main Level Bedrooms 1
Interior
Interior Features Attic, Breakfast Area, Dining Area, Entry Level Bedroom, Primary Bath(s), Upgraded Countertops, Wood Floors
Hot Water Natural Gas
Heating Forced Air
Cooling Central A/C
Flooring Hardwood, Carpet
Equipment Microwave, Disposal, Dishwasher, Refrigerator, Oven - Wall, Oven - Double, Cooktop, Washer, Dryer
Appliance Microwave, Disposal, Dishwasher, Refrigerator, Oven - Wall, Oven - Double, Cooktop, Washer, Dryer
Heat Source Natural Gas
Exterior
Exterior Feature Porch(es)
Parking Features Garage - Side Entry
Garage Spaces 2.0
Fence Other
Pool In Ground
Water Access N
Accessibility Level Entry - Main
Porch Porch(es)
Attached Garage 2
Total Parking Spaces 2
Garage Y
Building
Story 3
Foundation Permanent
Sewer Public Sewer
Water Public
Architectural Style Colonial
Level or Stories 3
Additional Building Above Grade, Below Grade
New Construction N
Schools
Elementary Schools D G Cooley
Middle Schools Johnson-Williams
School District Clarke County Public Schools
Others
Senior Community No
Tax ID 14A8--3-102
Ownership Fee Simple
SqFt Source Estimated
Special Listing Condition Standard
Read Less

Bought with Yvonne R Holland • Century 21 Redwood Realty



