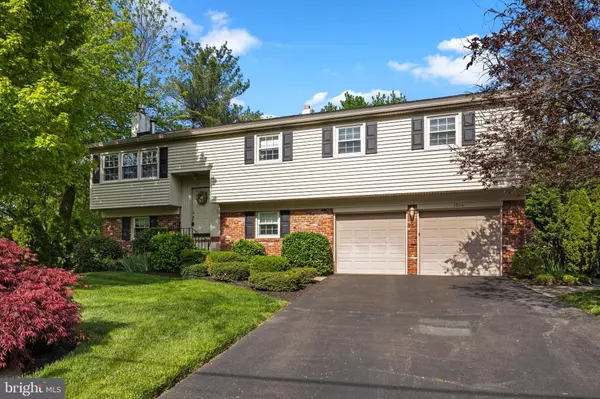For more information regarding the value of a property, please contact us for a free consultation.
1514 DAVID TER Yardley, PA 19067
Want to know what your home might be worth? Contact us for a FREE valuation!

Our team is ready to help you sell your home for the highest possible price ASAP
Key Details
Sold Price $600,000
Property Type Single Family Home
Sub Type Detached
Listing Status Sold
Purchase Type For Sale
Square Footage 2,432 sqft
Price per Sqft $246
Subdivision Milford Manor
MLS Listing ID PABU2026052
Sold Date 06/16/22
Style Bi-level
Bedrooms 4
Full Baths 2
Half Baths 1
HOA Y/N N
Abv Grd Liv Area 2,432
Originating Board BRIGHT
Year Built 1975
Annual Tax Amount $8,625
Tax Year 2021
Lot Size 0.340 Acres
Acres 0.34
Lot Dimensions 100.00 x 148.00
Property Description
Welcome to this Lovely 4 Bedroom, 2 ½ Bath Home in Desirable Milford Manor in Yardley. Curb appeal at its Best! This well-maintained home has elegant colorscape throughout its interior that will accommodate all style of furnishings and décor. As soon as you enter you feel the warmth of this home. The kitchen offers gorgeous ash Brookhaven cabinetry, granite countertops with a neutral tile backsplash, hardwood floors and top of the line appliances with a Samsung Chef Series Electric Induction Range and a Bosch Dishwasher. The Living and Dining room have a charming wood burning stove and plenty of windows for natural sunlight. The Main Bedroom with an ensuite has custom alcove built-ins, neutral carpeting and a ceiling fan. Three additional well-appointed bedrooms and large updated full bathroom with finest cabinetry and tiles. The lower level has so much living space, an office which could be used as a 5th bedroom, a large family room with a natural gas fireplace, a half bath and a laundry/utility room with access to the garage. Let's not forget the screened porch that overlooks the tranquil beautifully landscaped yard highlighted by a small pond with a waterfall and EP Henry walks and walls with lanterns and a scenic creek. Creek has NEVER flooded the home or even been damp. Seller currently does not pay flood insurance, please see attached documents your realtor can access for you. Make your appointment today to see how you can make this gorgeous house your new HOME!
Location
State PA
County Bucks
Area Lower Makefield Twp (10120)
Zoning R2
Rooms
Other Rooms Living Room, Dining Room, Primary Bedroom, Bedroom 2, Bedroom 3, Bedroom 4, Kitchen, Family Room, Laundry, Office
Main Level Bedrooms 4
Interior
Hot Water Electric
Heating Forced Air
Cooling Central A/C
Flooring Hardwood, Carpet
Fireplaces Number 2
Fireplaces Type Brick, Gas/Propane, Wood
Fireplace Y
Heat Source Oil
Laundry Lower Floor
Exterior
Parking Features Garage - Front Entry, Inside Access
Garage Spaces 6.0
Water Access N
Accessibility None
Attached Garage 2
Total Parking Spaces 6
Garage Y
Building
Story 2
Foundation Concrete Perimeter
Sewer Public Sewer
Water Public
Architectural Style Bi-level
Level or Stories 2
Additional Building Above Grade, Below Grade
New Construction N
Schools
High Schools Pennsbury
School District Pennsbury
Others
Senior Community No
Tax ID 20-055-076
Ownership Fee Simple
SqFt Source Assessor
Special Listing Condition Standard
Read Less

Bought with Breanna Elizabeth Pursell • Keller Williams Real Estate-Langhorne



