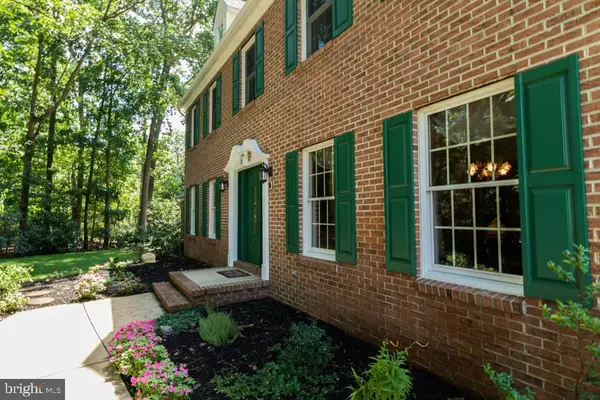For more information regarding the value of a property, please contact us for a free consultation.
1 COVEY PL Monroeville, NJ 08343
Want to know what your home might be worth? Contact us for a FREE valuation!

Our team is ready to help you sell your home for the highest possible price ASAP
Key Details
Sold Price $395,000
Property Type Single Family Home
Sub Type Detached
Listing Status Sold
Purchase Type For Sale
Square Footage 2,768 sqft
Price per Sqft $142
Subdivision Covey Estates
MLS Listing ID NJGL260976
Sold Date 12/23/20
Style Colonial
Bedrooms 4
Full Baths 2
Half Baths 1
HOA Y/N N
Abv Grd Liv Area 2,768
Originating Board BRIGHT
Year Built 1991
Annual Tax Amount $11,753
Tax Year 2019
Lot Size 0.940 Acres
Acres 0.94
Lot Dimensions 0.00 x 0.00
Property Description
Your search is OVER! Welcome to this FABULOUS BRICK 2-Story Colonial home. This home is located in a quaint cul de sac in Monroeville. The CURB APPEAL of this home offers beautifully landscaped and freshly manicured grounds and a well maintained exterior. Let's go inside! As you enter, you are greeted with a traditional floor plan including beautiful hardwood flooring. The formal dining room is very spacious for large gatherings. The full size laundry room is also on the main level. BUT... you will LOVE this REMODELED kitchen! This kitchen has granite countertops, stainless steel appliances, center island, and a breakfast room! Oh, I forgot to mention a WALK-IN PANTRY! There is also a formal living room and a HUGE family room! The family room is off the kitchen with beautiful hardwood flooring and a fireplace ! If you LOVE nature, you will LOVE this SUNROOM off the family room! This room has the perfect view of all the nature in your wooded and a 12x13 vinyl deck to leads to the PRIVATE yard! WAIT... we are still not finished with the inside.... Let's go to the upper level of the home. Upstairs you will find 4 SPACIOUS bedrooms including the Master suite! Let's talk about that.. this master bedroom is very spacious with a GORGEOUS remodeled master bath! OK, I have to admit this is my favorite room from the FULL TILE shower and free standing TUB. The workmanship here is beautiful. Here is a surprise... there is a WALK-UP attic with TONS of storage and possibly another room, all in this fabulous master suite! This home has a TON of upgrades as well. If you're looking for SPACE and PRIVACY, this is it!! HUGE FULL BASEMENT and an attached 2-car garage. All this is nestled on a very private 1 ACRE CORNER lot! and a HUGE carport that is fitted for a large motor home that can also be used for entertaining. UPLOADED is a list of all the many upgrades included with this home.
Location
State NJ
County Gloucester
Area Elk Twp (20804)
Zoning RES
Rooms
Other Rooms Living Room, Dining Room, Primary Bedroom, Bedroom 2, Bedroom 3, Bedroom 4, Kitchen, Family Room, Sun/Florida Room, Laundry, Attic, Primary Bathroom, Full Bath, Half Bath
Basement Full
Interior
Interior Features Attic, Breakfast Area, Butlers Pantry, Carpet, Ceiling Fan(s), Combination Kitchen/Dining, Crown Moldings, Dining Area, Floor Plan - Traditional, Kitchen - Eat-In, Kitchen - Island, Pantry, Recessed Lighting, Stall Shower, Walk-in Closet(s), Wood Floors
Hot Water Electric
Heating Forced Air
Cooling Central A/C
Flooring Ceramic Tile, Hardwood
Fireplaces Number 1
Fireplaces Type Gas/Propane, Mantel(s)
Equipment Built-In Microwave, Built-In Range
Fireplace Y
Appliance Built-In Microwave, Built-In Range
Heat Source Natural Gas, Oil
Laundry Main Floor
Exterior
Garage Garage - Side Entry, Garage Door Opener, Inside Access
Garage Spaces 6.0
Carport Spaces 4
Waterfront N
Water Access N
View Garden/Lawn, Trees/Woods
Roof Type Shingle
Accessibility None
Parking Type Attached Garage, Detached Carport, Driveway
Attached Garage 2
Total Parking Spaces 6
Garage Y
Building
Lot Description Backs to Trees, Front Yard, Landscaping, Level, Partly Wooded, Private, Rear Yard, Secluded, SideYard(s)
Story 2
Sewer Private Sewer
Water Private
Architectural Style Colonial
Level or Stories 2
Additional Building Above Grade, Below Grade
New Construction N
Schools
School District Elk Township Public Schools
Others
Senior Community No
Tax ID 04-00050-00017 01
Ownership Fee Simple
SqFt Source Assessor
Security Features Carbon Monoxide Detector(s),Smoke Detector
Acceptable Financing Cash, Conventional, FHA, VA
Horse Property N
Listing Terms Cash, Conventional, FHA, VA
Financing Cash,Conventional,FHA,VA
Special Listing Condition Standard
Read Less

Bought with Donald Sullivan • BHHS Fox & Roach-Vineland
GET MORE INFORMATION




