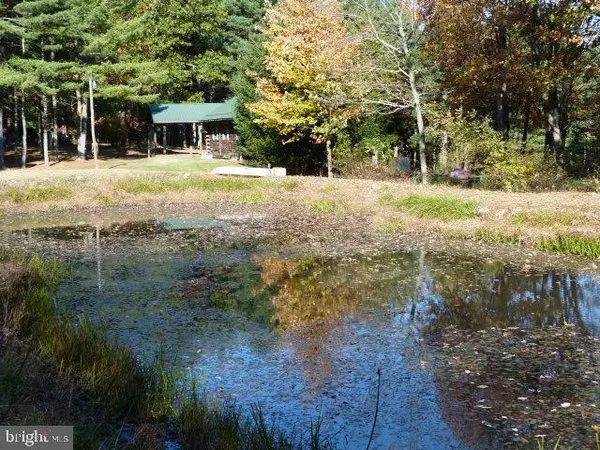For more information regarding the value of a property, please contact us for a free consultation.
13900 LONESOME PINE DR NE Flintstone, MD 21530
Want to know what your home might be worth? Contact us for a FREE valuation!

Our team is ready to help you sell your home for the highest possible price ASAP
Key Details
Sold Price $226,000
Property Type Single Family Home
Sub Type Detached
Listing Status Sold
Purchase Type For Sale
Square Footage 748 sqft
Price per Sqft $302
Subdivision Green Ridge
MLS Listing ID MDAL135488
Sold Date 12/10/20
Style Log Home
Bedrooms 1
Full Baths 2
HOA Y/N N
Abv Grd Liv Area 748
Originating Board BRIGHT
Year Built 1987
Annual Tax Amount $1,626
Tax Year 2019
Lot Size 35.630 Acres
Acres 35.63
Property Description
Just in Time for Hunting Season!! Come take a look at this Affordable Hunting Cabin with 1 bedroom, den, living room Eat in kitchen, basement with laundry. covered porch to Enjoy this Gorgeous View! Huge Detatched Carport, deatached oversized 2 car garage, 2 ponds and 35.63 Beautiful Acres!! Being Sold "AS-IS" but dont let that scare you. Heat Pump & central air fairly new. Land Can NOT be subdivided . Approved for One other home to be built on the property. Also contains another 1.307 acres deeded separately. NEW PICTURES will be added soon!
Location
State MD
County Allegany
Area Se Allegany - Allegany County (Mdal11)
Zoning AGRICULTURAL-FORRESTRY
Rooms
Other Rooms Living Room, Kitchen, Den, Basement, Bedroom 1
Basement Other, Daylight, Partial, Connecting Stairway, Full, Improved, Heated, Outside Entrance, Rear Entrance
Main Level Bedrooms 1
Interior
Interior Features Carpet, Combination Dining/Living, Exposed Beams, Floor Plan - Open, Tub Shower
Hot Water Electric
Heating Heat Pump(s)
Cooling Central A/C, Heat Pump(s)
Flooring Hardwood, Vinyl
Equipment Dryer - Electric, Exhaust Fan, Range Hood, Stove, Washer
Fireplace N
Window Features Double Hung
Appliance Dryer - Electric, Exhaust Fan, Range Hood, Stove, Washer
Heat Source Electric
Laundry Lower Floor, Basement, Hookup
Exterior
Exterior Feature Porch(es)
Garage Spaces 1.0
Carport Spaces 1
Waterfront N
Water Access N
View Mountain, Pond
Roof Type Metal
Accessibility None
Porch Porch(es)
Parking Type Detached Carport
Total Parking Spaces 1
Garage N
Building
Lot Description Backs to Trees, Backs - Parkland
Story 2
Sewer Septic Exists
Water Well
Architectural Style Log Home
Level or Stories 2
Additional Building Above Grade, Below Grade
Structure Type Log Walls
New Construction N
Schools
Elementary Schools Flintstone
Middle Schools Washington
High Schools Fort Hill
School District Allegany County Public Schools
Others
Senior Community No
Tax ID 0101096699
Ownership Fee Simple
SqFt Source Assessor
Horse Property Y
Special Listing Condition Standard
Read Less

Bought with Roland M Layman • RE/MAX Achievers
GET MORE INFORMATION




